Design of a small room (12 m2) with a sofa. Design of a small room (12 m2) with a sofa Dressing room in a small bedroom 12 sq m
Who among us would not like to relax and gain strength before a new working day in a spacious bedroom with high ceilings and huge windows, luxurious furnishings and exquisite decoration? It’s great if you can go from a spacious bedroom to an equally spacious dressing room and a bathroom, located specifically near the room for sleeping and relaxing. But let's face the truth. Most rooms in apartment buildings are modest premises with an area of no more than 12 square meters. m, where it is difficult and inappropriate to arrange the interior in classic style with luxurious baroque elements. But this does not mean that it is not possible to decorate a bedroom with all the necessary furniture, original decoration and interesting decor. There are a lot of similar options, and our impressive selection of design projects for modest-sized bedrooms will help you see this. We hope you can find inspiring ideas for renovating or remodeling your own small bedroom, learn some design tricks to help visually expand a modest space, and be able to design the sleep and relaxation room of your dreams.
Before you go shopping to look at furniture, wallpaper and textiles, sketch out a work plan on paper. Draw a diagram of the room with notes on the location of windows, doors, design features of your room, the flow of the heating system - for bedrooms located in the attic, for example, architectural features will dictate the location of the furniture. Next, you can follow the simple plan given below and carry out repairs and arrangement of the bedroom small sizes with minimal time and rework.


Deciding on the color palette and style of the room for sleeping and relaxing
This will have to be done in parallel with the choice of interior style or options for mixing stylistic trends. The fact is that your preferences in the ways of decorating the space will directly depend on the color scheme of the decoration, furniture and decor of the room. Obviously, pompous furnishings in a classic design and variants of branches from this style are not suitable for a modest-sized bedroom. Modern style, striving for maximum practicality of the interior, enclosed in an attractive external shell, can very harmoniously include some elements of such styles as hi-tech, country (namely Provence, Scandinavian style), minimalism, shabby chic and art deco. As for the color palette, we all understand perfectly well that light colors visually expand the space, while dark ones can create a depressing atmosphere. But not everything is so simple and the use of dark, rich or bright colors in a small bedroom can not only be justified, but also look advantageous as skillfully placed accents.
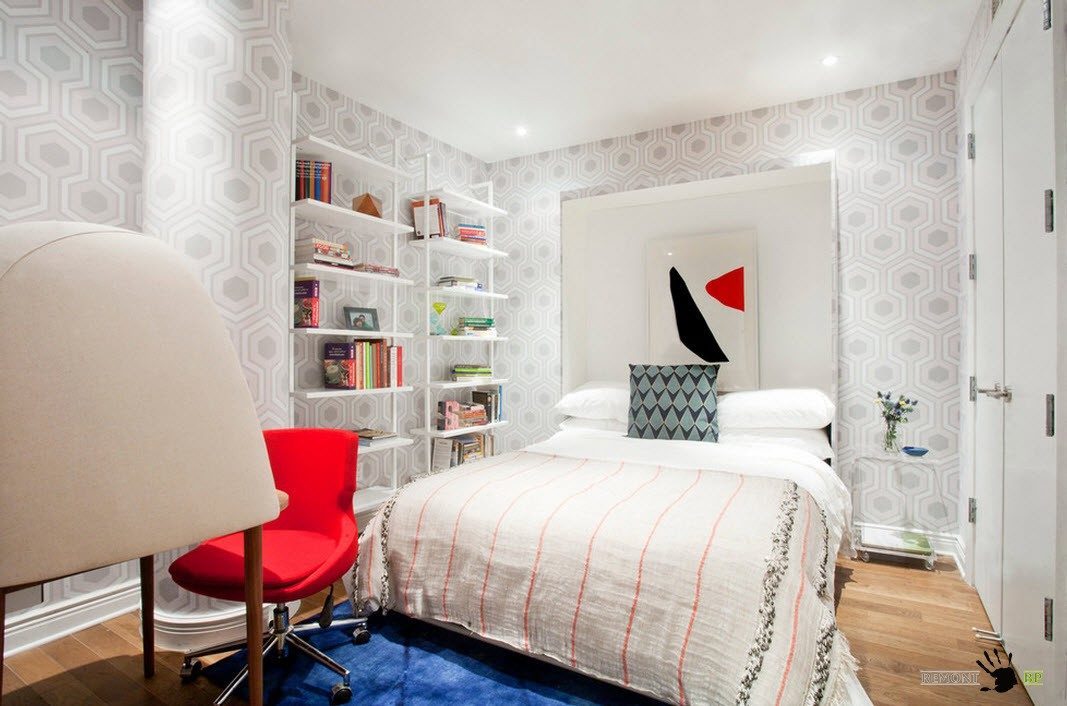
Light, pastel colors to create a calming interior
The snow-white finish of the ceiling and walls does a great job of visually expanding the space and serves as an ideal backdrop for any wall decor. You don’t need to worry about color combinations of decoration and furniture, flooring or textiles - White color relevant always and everywhere. The snow-white finish is like a blank canvas to create the image of a bedroom in which you will feel cozy, comfortable and interesting.



In addition to white, there are many options for decorating a bedroom interior in light colors - beige and sand shades will create a warm atmosphere in the room, light gray and bluish tones will create a feeling of coolness. But even if you use one light tone to decorate all the walls, you can highlight an accent wall with the help of texture - use wallpaper with embossing or relief, as well as wall panels with textured shapes.


Bright contrasts and skillfully placed accents for an interesting bedroom design
An entire wall decorated with dark upholstery is a challenge for a medium-sized room. But a small niche at the head of the bed, made in an accent style using color and texture, is a successful design technique for highlighting the central piece of furniture in any bedroom. In the design of the room for sleeping and relaxation, shown in the photo, the dark surface at the head of the bed is a zoning niche between the sleeping segments and the dressing room.


For brave and even adventurous owners of medium-sized bedrooms, you can offer an unexpected option for decorating the walls in a dark, almost black tone. Contrasting white trim around the perimeter of the room, the space around the window and door, and the use of painting and photo frames will create interesting dynamism in the interior of an unusual bedroom. As bright accent you can use bedside tables, a chair by the window or bed textiles.

Another example of using a dark, rich color to decorate all the walls of a small bedroom with high ceilings. Dark blue color indigo looks great with snow-white edging; a similar tone of furniture looks very impressive in a dark environment.

The following bedroom design project may not appeal to every homeowner; few will decide to use such an active color for wall decoration and bright decor. But for many it is important to see colorful shades when waking up in the morning in order to feel cheerful and in good shape all day long.

Choosing finishing methods for all bedroom surfaces
In parallel with choosing colors and style, you can plan the finishing of the ceiling, walls and floors. Perhaps your room, although small, has high ceilings. In this case, you have many options for decorating the ceiling using suspended ceilings in several levels with built-in lighting (which, among other things, will visually expand the room), the use of wide ceiling skirting boards and even stucco. In order to visually expand the space of a small bedroom, you can use a diagonal arrangement of the flooring pattern.

Using one of the walls (usually at the head of the bed) as an accent has already become a traditional design method among many of our compatriots. As an accent, you can use wallpaper with a pattern if the rest of the walls are plain or painted in a color different from the main palette. Wall panels, including embossed ones, can serve as an excellent material for decorating an accent surface.


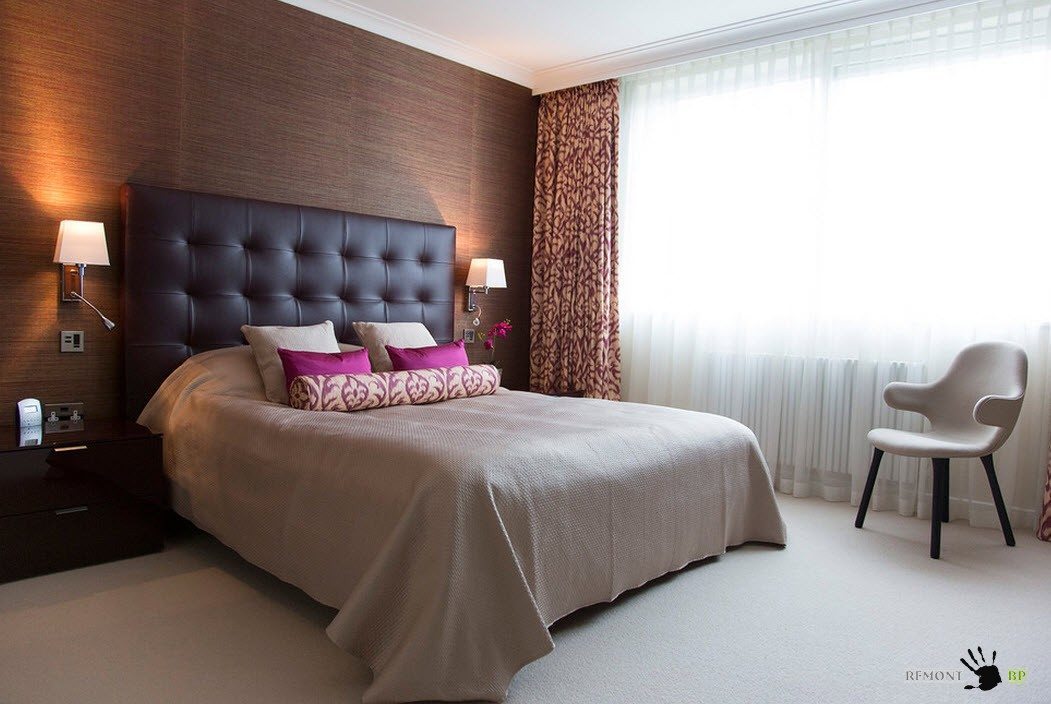
Another design option accent wall using printed wallpaper - the white color of the walls and the blue tone of the upholstery of the headboard are reflected in the colorful pattern of finishing of the vertical surface.

An accent wall in the form of block masonry is a great opportunity to create unique interior bedrooms with elements of industrialization and pop art style. On the background gray walls Bright interior items and colorful textiles look especially impressive.

The wall, lined with wooden slatted panels, became an accent among the snow-white palette of the room. For the interior of a bedroom located in country house such a design would be especially appropriate.
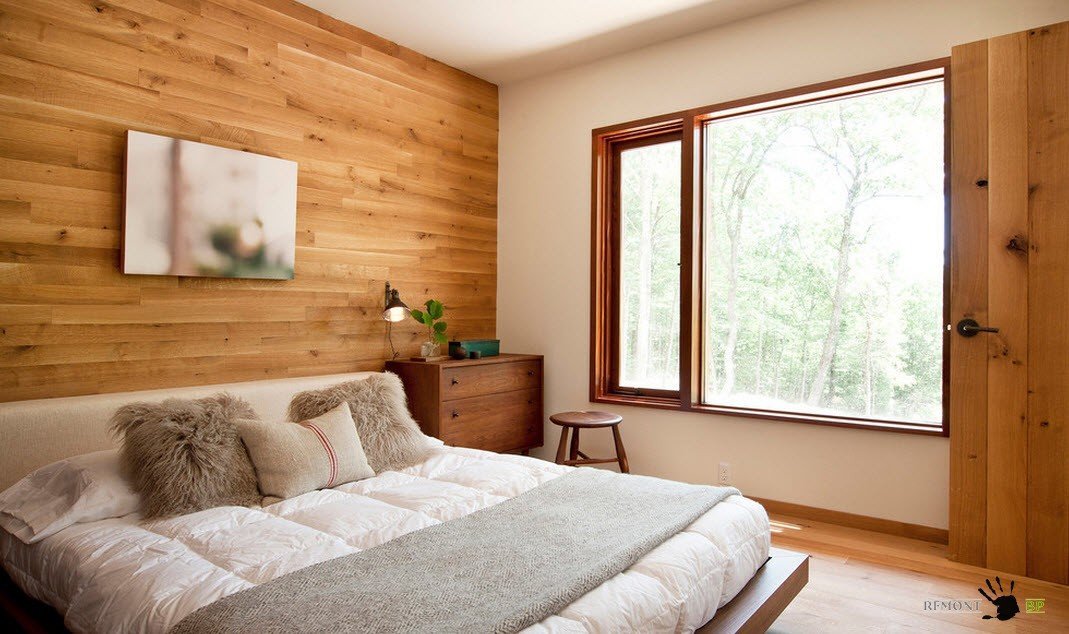
As an option for finishing the bedroom walls, you can use brickwork. To do this, it is not necessary to decorate the entire interior in a loft style or with an industrial bias. To “soften” the brutality of the interior, you can use original textiles, light curtains, soft upholstery the head of the bed, and sometimes the entire frame.

In a room with light decoration, the central piece of furniture itself can become a bright, accent spot. Rich colors in the bed frame, its headboard and textile design will charge the entire room design with optimism and a festive mood.

A modest-sized bedroom in the attic - features of decoration and arrangement
It is much easier to arrange a bedroom in an attic room than any other room. In the area with the greatest slope of the ceiling, we place a bed, all architectural features, asymmetrical niches and other nooks of space, and try to fill it with storage systems of the size that the attic space can only accommodate. We choose the finishing from a light palette - white ceilings, pastel-colored walls, even the flooring is best chosen from light wood or its imitation.


It's no secret that decorating a room with wood panels brings a warm atmosphere to the interior. Using light wood to decorate a bedroom located in an attic or former attic, you can create a not only cozy atmosphere, but also a memorable one. unique design sleeping rooms. But don’t forget about a couple of accent spots – curtains or a bedspread in a rich shade.
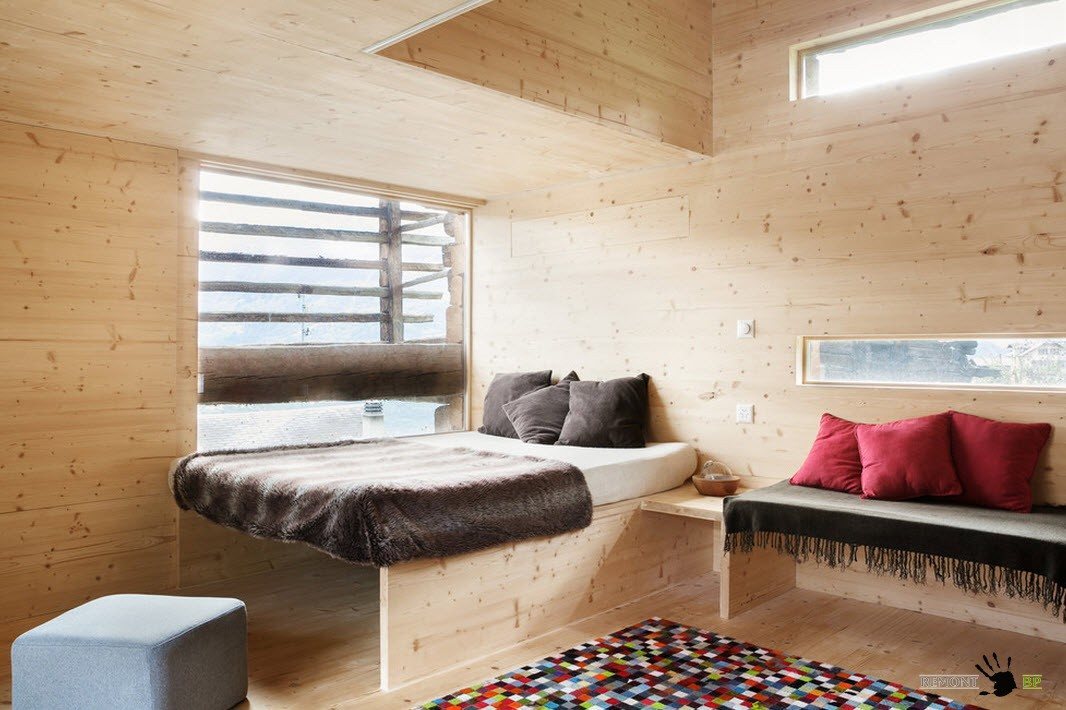
We select furniture models and their layout
Obviously, the central and largest piece of furniture in the bedroom is the bed. The modest size of the room should not push you to buy a smaller bed than you would like. This is a long-term investment in your own health - if the bed is uncomfortable or there is not enough space to get a good night's sleep, relax and recharge, then this will inevitably affect your physical and psychological condition. In addition to the bed, you need to consider the presence of bedside tables and storage systems - whether it will be a wardrobe, a modest chest of drawers or an entire wall dedicated to building a dressing room, depends on how many items of clothing need to be stored, and whether the apartment or household has a separate room for a dressing room room. Even in a small bedroom you can find free space to create a reading corner by placing an armchair and floor lamp, an ataman at the foot of the bed or a small place for work and creativity in the form of a modest console and chair.

A bed made in the form of a low podium with a mattress placed on it can be a successful option for organizing a sleeping space in a narrow room with an impressive storage system located along one wall from floor to ceiling. Light shades in the design of furniture they allow you to create lightness in the interior and remove the oppressive impression of the solidity of the furniture ensemble.

Sometimes to save useful space small room To sleep, just move the bed to the wall. If you are satisfied with this approach to the sleeping area and the absence of one bedside table, then your room will free up space for installing a storage system, dressing table or reading chair.

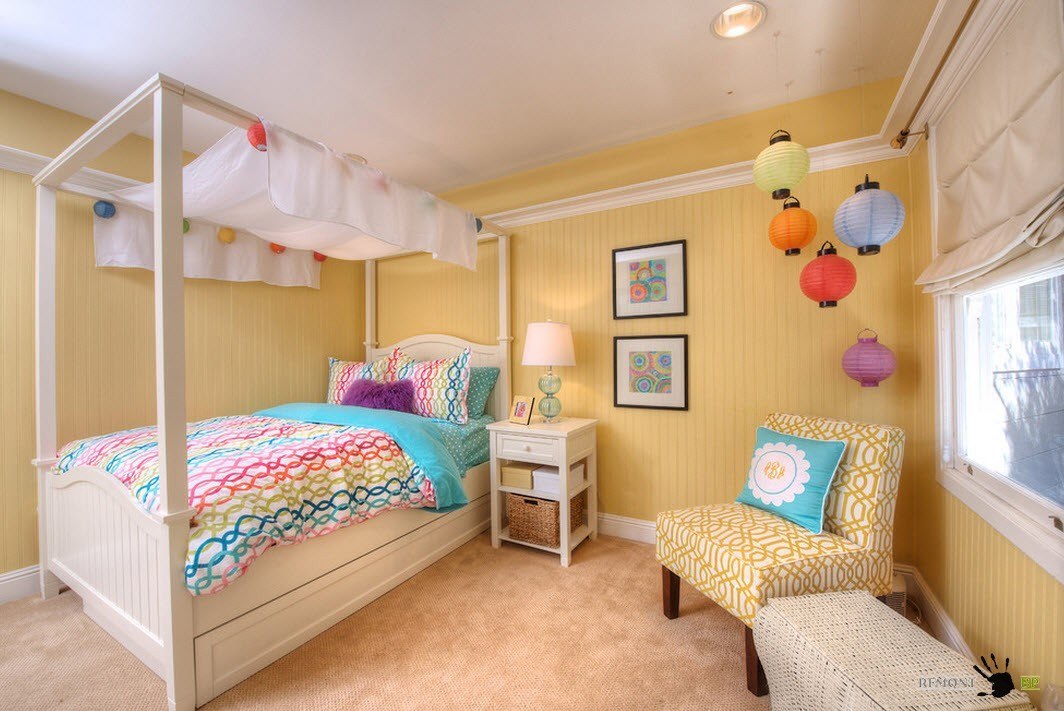
If your bedroom can't boast large area, but it has a bay window, then this is a great opportunity to organize an area for relaxation, reading and conversation near the window. A pair of elegant armchairs or a sofa and a floor lamp will not take up much space, but will provide a lot of possibilities.

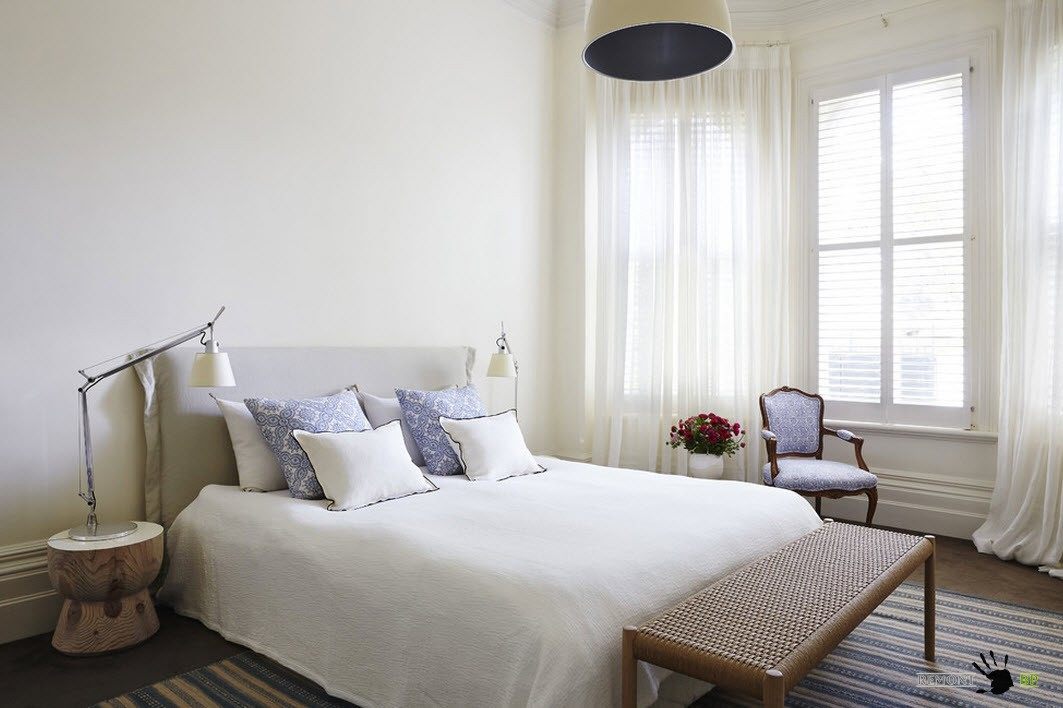
If your bedroom needs to accommodate several more functional areas and cannot boast of enough free space for this, you can consider installing a pull-out or folding bed, which, when assembled, fits into a makeshift closet. Typically, such designs are made by manufacturing companies according to your measurements and supplied with the necessary accessories, for example, built-in lighting. It is important to consider that such beds have a fairly strict weight limit for the person or people who plan to use the functional sleeping device. The only thing that can serve as an unpleasant reason for abandoning such a berth design is that its operation depends entirely on the serviceability of the lifting mechanism.

If one person will be resting in the bedroom, then installing a narrow bed will create a reserve of space for arranging a small home office. A narrow desk or console, which is attached to the wall at one end, and the other rests on just one support, a chair and a table lamp - that’s all that is needed to create a workplace.

This method of organizing a sleeping area, like a hanging bed, is not suitable for every homeowner. But for those who like the slight swaying of the structure, attached to hanging ropes or metal cords, such a bed can become not only the highlight of the interior, but also a favorite place to sleep and relax for many years.
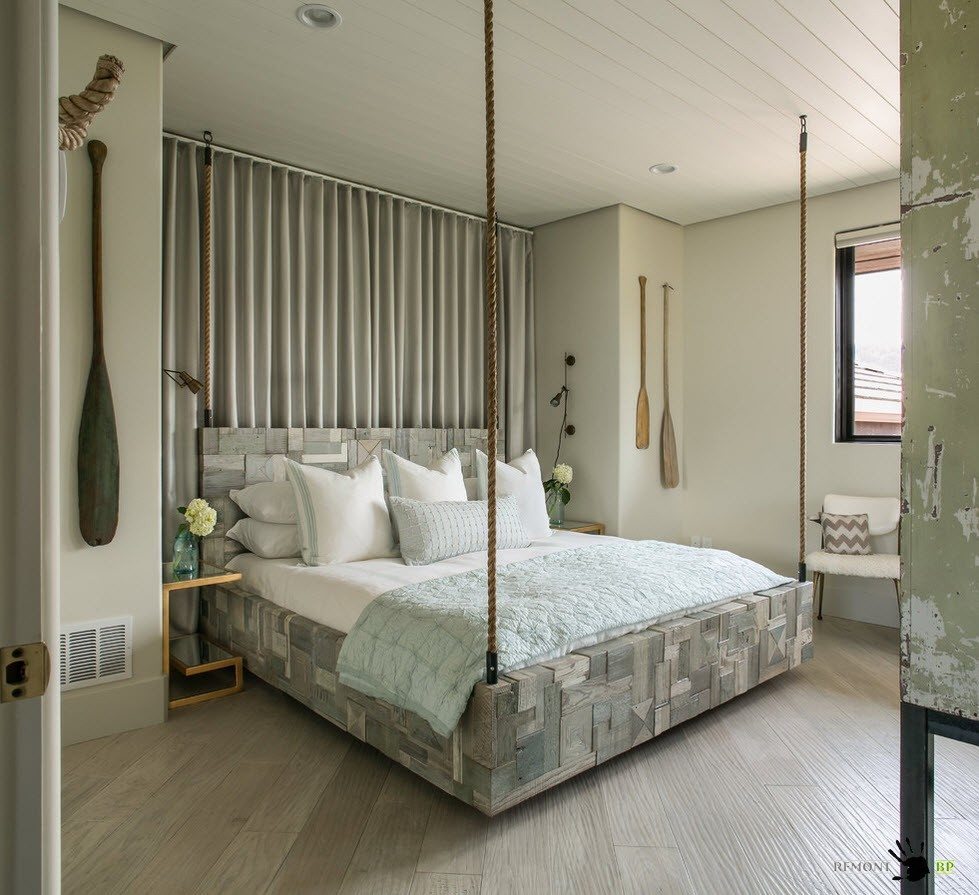
To save space, you can use open shelves instead of bedside tables or stand tables. Shelves can be located both at the head of the bed and next to it.
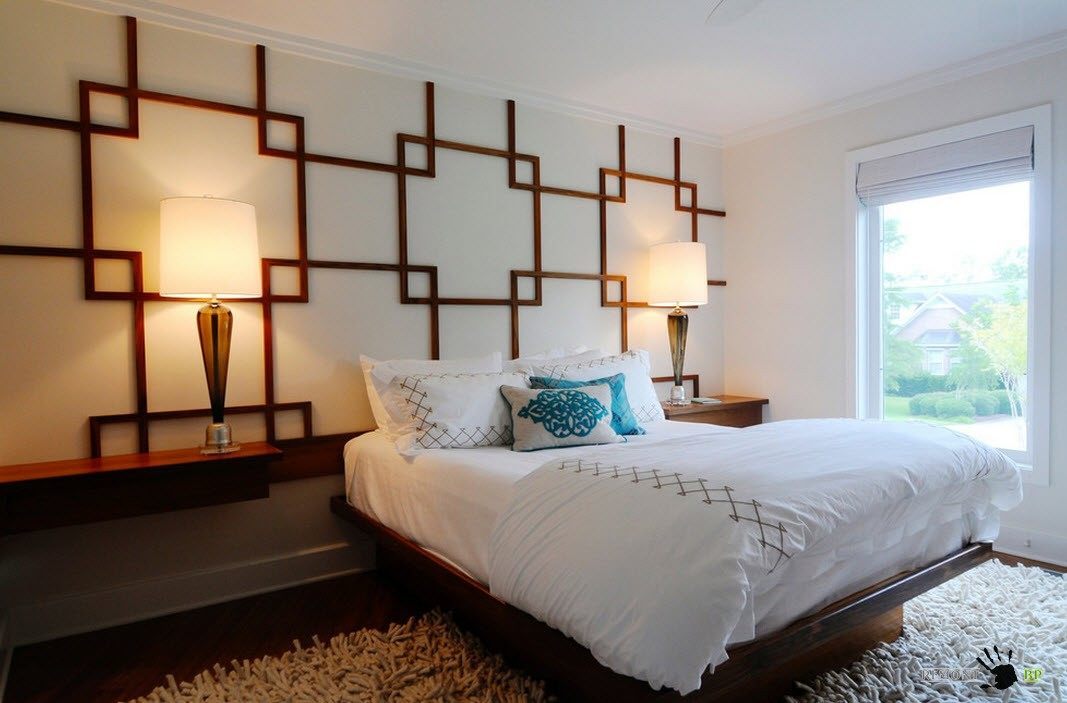
We create a comfortable atmosphere for relaxation using a lighting system
Depending on the size of the room, and mainly on the height of the ceilings, you can take different approaches to providing a bedroom different types lighting. Built-in lighting is created using the system suspended ceiling, perhaps not on the same level. There are plenty of options for lighting ceilings. Central chandelier – classic version ensuring the required level of illumination in the room for sleep and rest. Depending on whether your bedroom has a chair for relaxing and reading or a desk, you will need to install a floor lamp or table lamp. Bedside tables can also be equipped with table lamps or equipped with wall sconces at the head of the bed to provide local lighting while getting ready for bed or reading in bed.

With the help of built-in ceiling lighting, structural niches, and the head of the bed, you can not only provide local illumination of certain areas of the bedroom, but also visually expand its boundaries. Even a snow-white finish becomes interesting with the use of lamps or LEDs of different shades and color temperature levels.

The central chandelier and table floor lamps with large lampshades on the bedside tables are “classics of the genre” for providing the bedroom with general and local light, to create a different atmosphere for different options for spending time in the room for sleeping and relaxing.
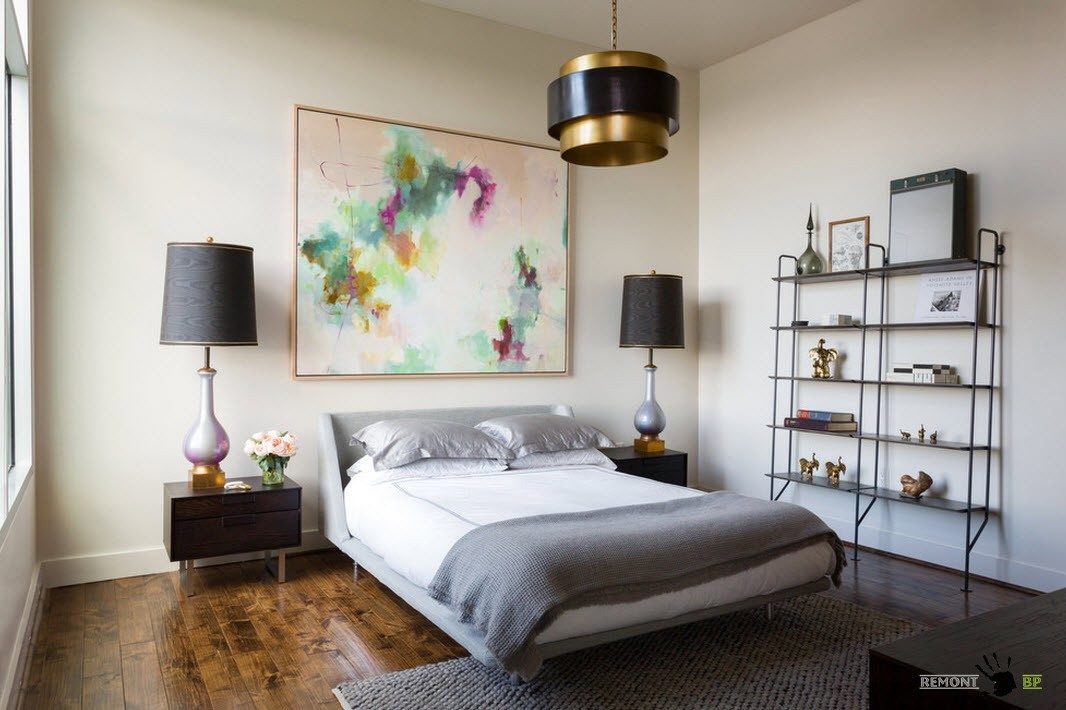
Classic chandeliers with many glass decorative elements will never lose their relevance. In a room with a neutral finish and a subtle effect of using classic interior elements, such lighting fixtures are more than appropriate.
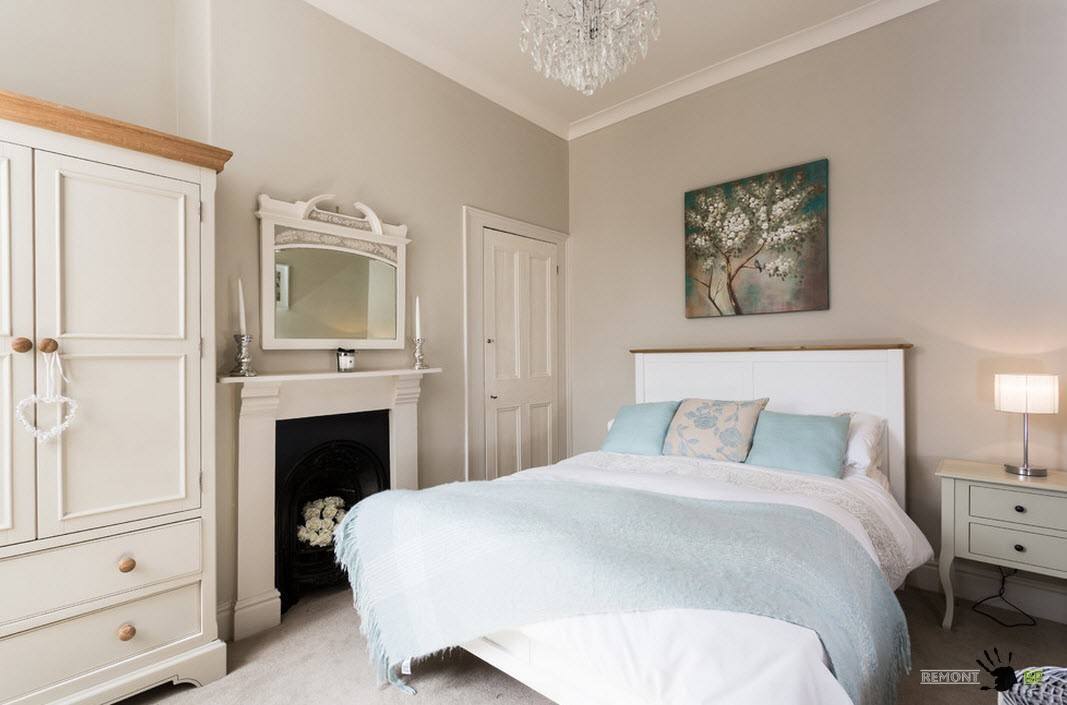
Deciding on the decor and textile design of a small bedroom
Only at first glance it seems that a bedroom with an area of 12 square meters does not need decor, that it will only complicate the situation. Firstly, we cannot avoid the textile design of the bed itself - a bright bedspread and original pillows can radically change appearance bedrooms. Secondly, you need to think about window decoration - beautiful curtains can not only add color variety to the color scheme of the room, visually increase the height of the room, but also become the highlight of the interior. In addition to textiles, there are many options to decorate, transform and even change the design of the bedroom - wall decor in a variety of options from paintings and mirrors to relief images, living plants and other little things that can successfully complete the image of the bedroom.

Bright wall decor, supported by a colorful pattern of bed textiles, is the easiest and most effective way to place accents in a bright bedroom and add color variety to its design.


Living plants in the bedroom interior refresh the atmosphere and give the image of the sleeping room a pleasant connection with nature. In the interior of the bedroom, which has a very brutal version of the decoration of the walls and ceiling, green plants have become a drop of femininity and freshness, completing the image of the bedroom with a balanced approach to decor.

If the bedroom interior is made in light, restrained colors, then any functional or decorative items can serve as accent spots. For example, bright tabletop floor lamps look great in an interior with a light beige palette. And the mirror surfaces of the bedside tables and chest of drawers allow you to create a visual effect of blurred boundaries and expand the room.
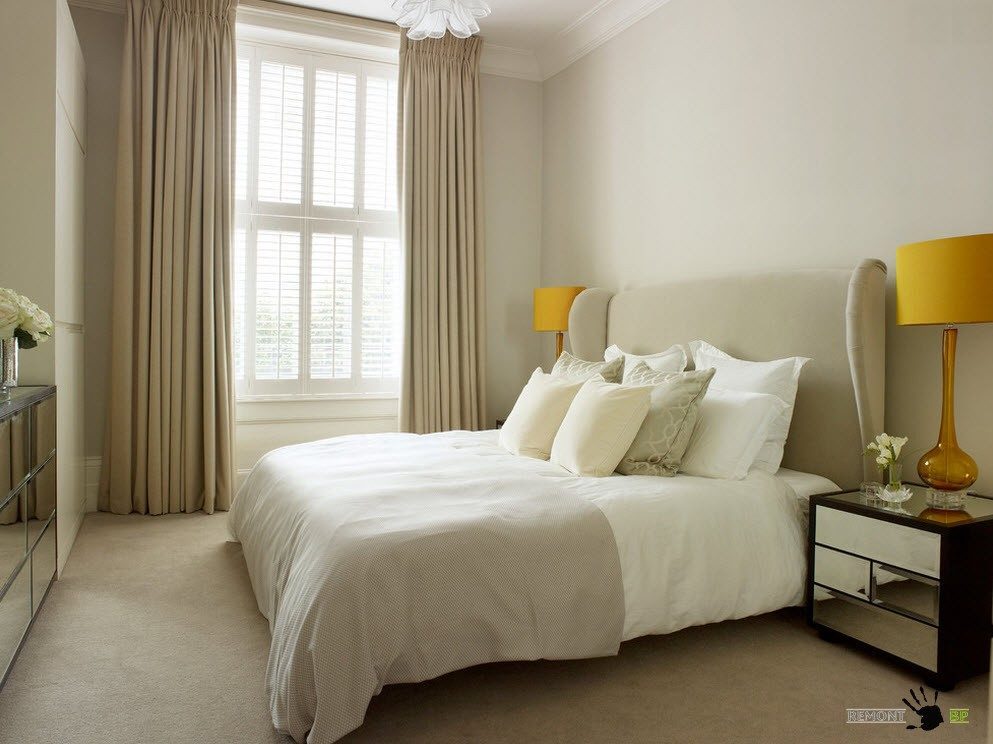

In the room for sleeping and relaxation, decorated in a restrained manner, using pastel shades, there is a variety of color palette the easiest way to add it is through decoration window openings. Bright curtains or curtains with a colorful print can not only bring uniqueness to the bedroom decor, but also visually increase the height of the room if placed from the ceiling to the floor.
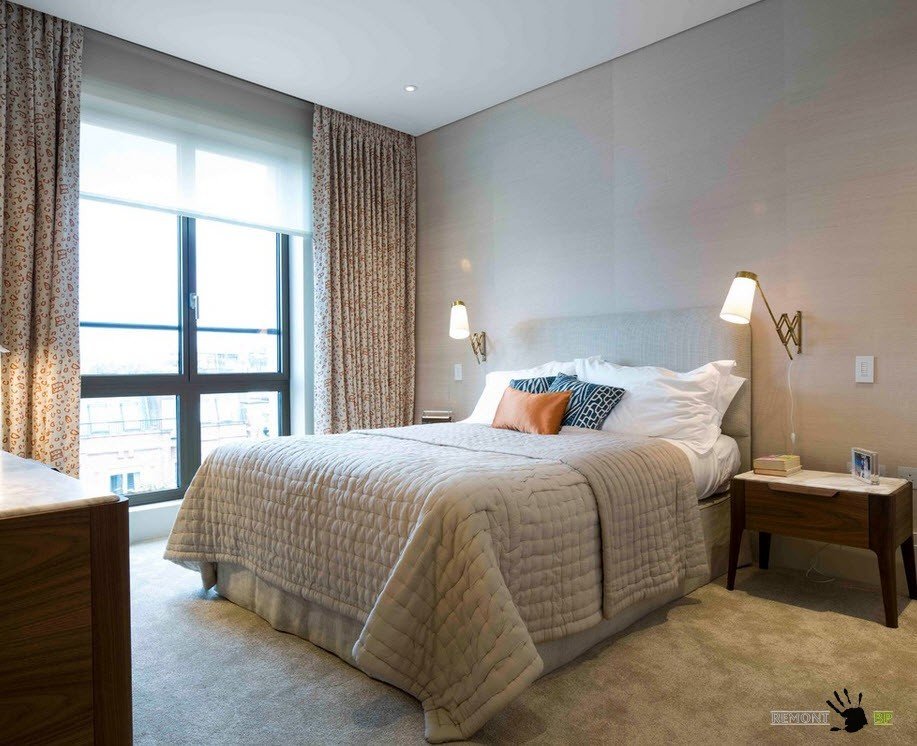
Another simple one inexpensive way transforming the bedroom interior - a multi-colored or just a bright bedspread. Depending on the change in color of the bedspread and covers on decorative pillows, you can create different moods in the bedroom interior.
711 1063 Dix https://www..pngDix 2015-06-29 18:50:08 2018-11-30 11:20:22 Bedroom design with an area of 12 sq.m - practical beauty
Which modern styles suitable for a small bedroom of 12 square meters? How to arrange furniture so that it is beautiful, comfortable and practical? What color schemes are best to use in a small space? You will learn all this in our article, and also look at the photo real examples bedroom design in apartments.
Layout options
First, let's consider a simple design of a rectangular bedroom 3x4 m. In this case, the door can be on the short and long wall of the room. Each of these options has its own pros and cons that the designer works with.
Consider a situation in which the doors are on a long wall.
Typically, architects try to place the opening closer to the corner of the room to allow designers to use the entire usable volume of the room. However, in private housing construction there are options when the door is located in the central part of the wall. This situation also has its pros and cons.
The location of the door in the corner makes it possible to place the bed in the center of the bedroom to provide free access to both beds. On both sides of the bed there is space for bedside tables. The wardrobe and chest of drawers form a single complex.



To prevent the room from seeming narrow and elongated, you can play with color by placing a contrasting shade in the center of the set, breaking the furniture group into two parts. Typically, the façade of a cabinet with a mirror or colored coating acts as such a watershed.

In some cases, it is possible to remove part of the wall and move the wardrobe body into the hallway or into the next room. In this case, the bedroom will have a niche in which your wardrobe will be located. This is especially true for rectangular elongated rooms.

When the door is located closer to the center, the cabinet is located along the side wall. The bed can be placed either in the center of the bedroom or opposite the closet. If it is important for you that each spouse has free access to their sleeping place, then you need to leave a passage on both sides of the bed. If this is not important, in this case the room will gain more space due to the fact that the bed will stand along the wall.

In this case, it will be possible to place additional workplace. And the podium can accommodate most wardrobe

When the door is placed on a short wall, there are more design possibilities.

For example, cabinets can be placed at the foot of the bed along a long wall and at the head of the bed, framing the bed with cabinets and mezzanines.


However, you should not place massive pieces of furniture near the headboard. If possible, it is better to allocate space near the door for a storage area.

This is especially true when the walls were leveled using drywall. The fact is that the craftsmen must carry out the fastening of the mezzanines conscientiously, so that the cabinets do not collapse on the heads of sleeping people. The weight of the cases in itself is not small, but in combination with things it becomes completely dangerous.

If you want to use the space above the bed, order built-in furniture rather than cabinet furniture. In this case, the craftsmen create a single frame that connects the cabinets and mezzanines into a complete structure. The cabinets above the bed will be rigidly attached to the side floor sections. This will save you from accidents and allow you to make the most of your space.

A rational solution is offered by designers who place the cabinet along a short wall. In this case, there is space near the window for a desk or dressing table. If you doubt that there is enough space there, just widen the window sill a little and you will get an excellent tabletop or a cozy sofa right in the window.


Did you like this idea? To prevent the glass from “crying,” insert grilles with guide channels into the tabletop so that the heated air from the heating radiators washes the glass unit. In this case, you will avoid feeling a draft from the window.

Many owners of a 12 sq. m bedroom use it, as it saves space and makes the room modern.
Color schemes
For small rooms it is advisable to choose light shades. A pastel palette is good for creating a fresh and peaceful look. If your soul requires fire and energy, rich colors and an explosion of creativity, then set aside one of the walls for an accent shade.

Often this role is played by the head of the bed area.

It is advisable to do the rest of the volume in calm, restrained colors so that the bedroom does not lose the feeling of volume.

If you decide to use a dark shade for the walls, it is advisable to choose furniture in white or pastel colors. This will reduce color pressure and help visually unload the interior.

The beauty of a light base is that against its background both light and dark furniture and textiles look great. You can easily change the interior by simply introducing new elements: curtains, bedspread, carpet, etc.

In some cases, the technique is justified when the headboard is continued on the wall. The stripe of color starts at the bed, goes up the wall and flows to the ceiling. This technique is good for breaking a narrow room into more proportional parts and getting rid of the feeling of a long trailer.

However, it is not always suitable for small bedrooms. Or the strip should be narrower so as not to visually reduce the size of the room.

Mirrors work well to expand space. However, they need to be used wisely. If the room is elongated, then the mirror surface needs to be unfolded so as to add volume in width. If you do the opposite, the feeling of a train will only intensify.


In narrow rooms, it is better to move the bed as far away from the window as possible. The large glass area leads to the feeling of a slight draft. The farther you are from the window, the better for your health. Yes, someone will sleep under the wall, the old fashioned way. But you won’t have to sidle your way to the pillow, afraid of accidentally knocking the plasma monitor off the wall.

No matter how modern the designer’s picture looks, always ask him to draw the outlines of the furniture on the floor in the room. Use boxes to indicate the volume, try how comfortable it will be for you to live in this interior. And only then start repairs.

Modern styles
Not many modern stylistic trends are suitable for a small area.
From ethnic styles I can recommend:
- Scandinavian;
- Provence:
- Mediterranean;
- African,
- Japanese minimalism.




Technological directions are expressed in such styles as:
- constructivism;
- high tech;
- urban




For loft space needed. Although, modern variations on the New York style theme are also being introduced into small spaces. They resonate well with Scandinavian motifs.

Modern and shabby chic suitable for romantics. And eco-style will bring peace and a feeling of unity with nature.


Don't discount the good old classics either. in modern reading. Of course, you can’t really accelerate on 12 square meters. And if lush curtains with lambrequins can still be squeezed in, then numerous curls, carvings and massive furniture will definitely have to be left aside. But the simplicity and certain asceticism of the antique style will fit perfectly into the interior of a small bedroom.

As you can see, for 12 square meters in a bedroom there are a million possibilities on how to make it cozy and unique. With a neutral color scheme for the walls and ceiling, it becomes possible to play with the style of furniture and textiles. In this case, you can easily transform the room while spending a minimum of money.
Decorating a small bedroom with an area of 12 m2 is an art, because you need to choose not only suitable Decoration Materials, but also furniture. Before starting repairs, it is advisable to do design project, and calculate the amount of materials needed. You also need to decide on the design in which the bedroom will be designed. It is best to decorate a small room in a classic style.
It is advisable to decorate a bedroom with an area of 12 square meters, located in a private house, in a rustic style. The walls and ceiling can be painted dark red or brown. A small bedroom is best furnished with vintage furniture, decorated in an antique style. Suitable as light sources Spotlights, sconces or small chandeliers with lampshades.
As an alternative rustic style loft style can be used. It implies the use light colors. It is recommended to paint the walls beige or cream.
Often, podiums are used to decorate bedrooms with an area of 12 square meters. This design will add flexibility to the interior. The podium will also help to divide the bedroom into several functional areas if you plan to combine the bedroom and office.

The advantages of the podium also include:
- Practicality. You can store small household appliances or things on the podium.
- Versatility. The platform can be decorated with lighting fixtures.
- Possibility to change the geometry of the room.
Interior of a small bedroom 12 sq.m. with a balcony
Recently, the bedroom is often combined with a balcony. This layout allows you to install a larger number of pieces of furniture and other parts. In addition, combining a room with a balcony allows you to implement interesting design solutions.
If your apartment has a large loggia, then in its place you can make an unusual dressing room. You can also zone the loggia and install a small office in it.

When combining a bedroom and a balcony, you must adhere to the following rules:
- The window sill needs to be removed if you do not plan to zone the room.
- Doors and transoms from the loggia must be dismantled, as they take up a lot of space.
- Do not dismantle load-bearing parts of the wall.
- Eliminate height differences on the floor using a cement screed.
- An additional thermal insulation layer needs to be installed on the balcony.
Design of a small square bedroom 12 sq.m.
How to create unique design for a 12-meter rectangular room? To do this, you need, first of all, to choose high-quality wallpaper. It is recommended to use products that are decorated with ornaments, small patterns or thick stripes. As an alternative, wallpaper in ivory color can be used.
When arranging a bedroom, you need to take care of choosing suitable furniture. IN square room It is best to install a built-in or folding wardrobe. It is recommended to choose products that have spotlights.

When designing a square bedroom, you need to take into account the following nuances:
- Furniture and wallpaper should be of different colors. If they are monochromatic, the room will visually become smaller.
- To finish the ceiling, use plasterboard sheets. They can be decorated with photo wallpaper or some kind of abstraction.
- When arranging your home, do not forget about curtains. IN square bedroom Dense Roman draperies or linen will look best
Unusual bedroom design ideas 12 sq.m.
If you don’t like the classic style, you can use the loft style to decorate your bedroom. Rooms designed in this style look rough but extravagant. The loft involves the use of practical pieces of furniture. Built-in wardrobes, sliding cabinets and folding cabinets will fit perfectly into such an interior.
To decorate your bedroom, use paintings made in an abstract style. You can also achieve an extravagant design with the help of futuristic pendant lamps.

When decorating a bedroom in a loft style, you need to adhere to a number of rules:
- To decorate the walls, use plank panels or acrylic paints. You can also hang unusual posters or neon signs on the walls.
- Be sure to install a chrome shelving unit in the room. This item is very practical, as you can store books and clothes in the rack.
- The loft style involves installing blinds on the windows. Bright draperies or classic tulle cannot be used.
- It is customary to use parquet to finish the floor.
How to create a beautiful design for a rectangular bedroom of 12 sq.m.
In order to come up with unusual design for a rectangular room, you won't need a designer. You just need to choose the right color scheme and lighting fixtures. It is advisable to keep the walls and ceiling in light colors. If you plan to glue wallpaper to your walls, then give preference to products that have contrasting stripes.
If you like extraordinary ideas, then you can cover the walls with photo wallpaper. Wallpaper with a simple ornament or landscape with a marine theme will be perfect.

When renovating a rectangular bedroom, follow these recommendations:
- If the room has high ceilings, then you can install multi-level plasterboard structures. Each level can be colored different colors. As an alternative multi-level structures Mirror panels may protrude from the plasterboard.
- When decorating a rectangular bedroom, it is not recommended to use a stationary wardrobe. Give preference to built-in products.
- There should be a distance of 80-90 centimeters between the bed and the walls.
- Be sure to install mirrors on a long wall. They will help deepen and visually expand the room.
Classic design for a bedroom 12 sq.m.
Create a beautiful and real interior Classic style will help you. The bedroom, designed in a classic style, looks luxurious and creates an atmosphere of peace of mind in the home. This style involves the use of antique-finished furniture and accessories.
It is customary to use a bulky chandelier as a lighting fixture. If the room has low ceilings, then you can install antique-finished sconces along the entire perimeter of the wall.

The classic style also includes:
- Using vintage furniture made from valuable species tree. Furniture items are often decorated with carvings.
- The use of parquet or marble for floor finishing.
- Using plaster or white plain wallpaper when finishing the ceiling.
- The use of additional light sources. Typically, floor lamps or bedside lamps are used, which are installed on a cabinet.
How to properly furnish a small bedroom of 12 square meters
Properly furnishing a small bedroom is quite difficult. First you need to choose suitable items furniture. If finances allow you, then it is better to purchase folding beds. They will help you save a lot of space. It is also recommended to use built-in wardrobes instead of bulky chests of drawers.

The following recommendations will help you properly furnish your bedroom:
- Try to leave plenty of open space in the center of the bedroom. Move all pieces of furniture close to the wall.
- Place the bed with the headboard against the wall.
- Do not clutter the room with small household appliances.
- If the bedroom has partitions, install mirror panels on them.
Bedroom design 12 sq.m (video)
It is possible to decorate even a small bedroom beautifully, provided that you select the appropriate lighting fixtures and decide on the design. More important element is furniture. Give preference to folding multifunctional products. You also need to consider the configuration of the room. For example, when finishing a rectangular narrow room It is recommended to install mirrors on long walls.
When renovating a small room, many problems arise. It is necessary to fill the room functionally, without losing comfort and not turning the bedroom into an even smaller and cluttered room. The bedroom is a relaxation room, personal space. Despite the fact that the bedroom is a more intimate space and the gaze of guests rarely penetrates there, we must not forget that the atmosphere created in your bedroom will set the tone for your mood.
We come to the bedroom to retire, relax, and spend time with our loved ones. The first thing we see after waking up is our bedroom. The feeling of lightness of the room should remain even after the renovation is completed and all accessories and accents have been placed. You can always change something; even the smallest room, after completing a thoughtful renovation, will become a favorite place for solitude.

To make the bedroom interior laconic and modern, you need to choose:
- Style;
- Color scheme;
- Necessary furniture.
The bedroom design can be anything, it can be created by a designer based on the client’s wishes, or by the owner of the room himself, having looked it up on the Internet, it doesn’t matter. The main thing to remember is that no matter what style of future room is chosen, all recommendations for renovating small bedrooms are mandatory.
Before starting renovations, it is necessary to take into account all the parameters of the future bedroom. First, who will be the owner? Will it be a children's room? Or a teenager's room? Or will the room be a fortress for the family hearth of a young couple? Secondly, the shape of the room is very important. It can be narrow rectangular, or square. Thirdly, will the bedroom have a balcony or loggia. Will it be possible to expand the room?
Color design of a bedroom 12 sq. m in a good style
The easiest way to make a small bedroom of 12 m2 practical, cozy and functional is zoning. Classic way zoning your home - wall design different styles. Light shades can be present in the office area, and more passionate shades, such as red, in the rest and sleep areas. It is possible to design the style in beige color. A plain beige bedroom looks stylish.

The blue color will make the atmosphere in a south-facing bedroom cooler, while azure notes will expand the space. Rules for decorating a bedroom in blue tones are presented in the article:.
Soft green and herbal shades are traditionally considered calming. A sleeping area in this color is good for relaxation. The color of passion is red and its shades, despite the fact that they are dark, simply must be present in the bedroom interior if the owner and mistress of the room are passionate people.
And for romantic natures pink and purple design bedrooms. Various floral shades. Highlighting different lighting squares is in an effective way separate zones of different functionality. It is possible to use dividing structures and partitions, but when using them you need to pay attention to the material from which they are made. All materials used should preferably be of light structure. Very bulky and massive structures should be avoided.
Bedroom design ideas 12 sq. m: competent repair
The main design ideas for a twelve-meter bedroom are aimed at visual, and possibly real, expansion of the room.

The basic color rule is that light increases and dark decreases:
- Cool shades are preferable, for example, blue, which will expand the space, while orange will reduce it.
- You can use straight lines, dark spots, and contrast the space. The visually regular rectangle of the room is divided into parts that are mutually exclusive.
- Avoid too obvious color contrasts. One contrasting detail can negate all efforts to expand the space.
Use light to enlarge your home. Light will not only create coziness in the bedroom, but will also open up the entire space of the room. If you don't get enough sunlight, look to artificial lighting.
Getting rid of trash. Particularly memorable items, of course, can be left, but do not try to fill every free centimeter with trinkets. Minimum details.
A light floor and ceiling will greatly help to enlarge the bedroom. Using the same color policy in the design of walls and ceilings, you expand the room. Expand the space of the mirror. Buy furniture made of glass and mirrors, mirror tiles cover the wall and you will see a miracle.
Cozy design of a narrow small bedroom of 12 square meters. m
In addition to the problem of a small area, the problem of the shape of the room can also be added. Room rectangular shape, narrow, elongated further aggravates the situation of a small area. The only solution seems to be dividing the narrow room into two functional zones. This method seems realistic, but is suitable for a large room.

Some design techniques can save the situation, with the help of which the space becomes cozy. The main task is to turn a rectangular shape into a square one. Just remove accents from long walls and highlight short ones.
Design ideas:
- Sofa-sofa. This technique divides the room in half; when assembled, in combination with a coffee table, the room turns into a living room. If the sofa is disassembled, then part of the room becomes a bedroom. If combined with a computer table, you get an office. The necessary office equipment just needs to be placed on it.
- Zoning with color. Using joyful and rich colors in the bedroom area, and cream and beige in another area, will visually delimit the space.
- Lighting. The less illuminated side of the bedroom should be highlighted with bright and light, plain wallpaper with a small pattern. Lighting of the dark side should be maximum.
- Light parquet. To make the most of the effect of a light floor, parquet panels must be laid perpendicular to long walls.
- Furniture along short walls.
- Podium. Build a podium with a pull-out storage system underneath. This design can also become a real sleeping place, just lay a mattress and decorate the design with pillows.
- Photo wallpaper should be placed as an accent on short walls. Long walls let them remain neutral.
- Mirrors. You shouldn’t get carried away with mirror surfaces, because cozy room, the room can turn into a dance hall.
Interior of a small bedroom in a private house 12 sq. m: photo
Happy owners of a private home can afford to use the bedroom for its intended purpose. There is no need to accommodate the functional purposes of several rooms in a small area. As a rule, separate rooms are allocated for storing things in the house plan. The project of a private house initially implies an individual approach.

Accordingly, the number of rooms and their functional purpose are planned in advance.
A bedroom in such a house can be decorated in a style that is completely different from the general atmosphere. In such a room it becomes possible to realize absolutely all your fantasies, because there is no need to visually try to expand the room as much as possible. It is enough to make the room bright, cozy, and laconic.
How to furnish a small room of 12 meters
We have already discussed the basic principles of design, but how can we furnish our home without spoiling the effect of the thoughtful decor?

- We free up space as much as possible. We use chandeliers and built-in lamps, rather than bedside lamps and massive floor lamps.
- Multifunctional furniture. Modern market provides various models furniture. If you don’t find anything in the supermarket, they will make any fancy furniture to order for you. For example, attach a shelf to the wall that can be used as a bedside table.
- Small room – for small furniture. Forget about massive wardrobes, huge corner sofas with chairs included.
- Make the most of all the space. For example, you can hang some things behind the door of a room by simply attaching hooks.
- It is better to choose a bed so that it is not only a sleeping place, but also a way to store things, at least bed linen and pillows. Or, so that the bed is neatly arranged, or hidden, for example, pulled out from a niche. Avoid a massive headboard.
- The air mattress is very convenient to use as sleeping area. Just deflate it when not needed.
- Desks can be screwed to the wall and used for their intended purpose or as storage shelves.
- Cabinets can also be mounted at height.
- Choose corner shelves and furniture so that every corner of your home is functional.
- Instead of a massive wall-sized closet, use simple hangers for storage.
- Curtains should frame the window, especially if it is large. Replace thick fabric light tulle.
Minimalism in the decor will also help. Don't use too many small parts.
Fabulous design of a children's bedroom 12 sq. m: ideas
When creating an interior project for a small nursery, you need to decide whether you will actually enlarge the room (maximum freeing up space) or whether it will be a visual enlargement. If you decide to use stripes in the interior, remember that horizontal ones visually increase the length and vertical ones increase the width of the room. Bright spots can eat up all the visually free space.

However, the children's bedroom does not accept boring beige and white tones. The design of a children's bedroom, even if it is small, should contain bright spots, rich pictures, adhere to logic in the use of color and visually take a closer look at the resulting result. Bright elements will add liveliness to the interior and make it interesting.
When choosing colors and furniture for your child’s bedroom, do not forget about his age.
Warm, calm shades are recommended for the baby. Thick curtains on the windows will block too much sunlight. The interior for a child aged about 3 years requires a soft and warm rug. To make it comfortable for the baby to crawl on the floor.
At the age when a child begins to explore the world, it is necessary to remember about his safety. Choose furniture with rounded edges. A great joy for a child will be a creative zone, the opportunity to draw on a large canvas, possibly on special wallpaper or stands.
Designing an interior for a child school age, great attention should be paid to work area child. The area where the child spends the maximum amount of time doing homework, reading, developing, should be well lit. It is better to choose chairs with adjustable legs.
The design of rooms for girls may include butterflies, flowers, and hearts. Blue and light blue colors are considered optimal for boys. Space theme auto and marine design– traditionally considered suitable for boys.
We design a small bedroom of 12 square meters. M Video)
If you do not clutter the room with furniture, use it correctly color combinations, a bedroom area of 12 m2 may well be considered sufficient for the bedroom of one, and possibly several children.
Design of a small bedroom 12 sq. m (interior photo)
















Decorating a bedroom is a pleasant, slightly intimate task that everyone faces. Design and renovation brings a lot of joy and satisfaction, but in some situations it can lead to confusion.
We offer several creative, cheap ways to decorate modern design bedrooms 12 sq m, photos of ideas on how to decorate the floor, walls, what furniture to choose, accessories.
Some interesting ideas for decorating a small bedroom
The bedroom plays a huge role and makes a big contribution to the well-being of the residents. The decor of the bedroom should allow you to calm down, relax, and recuperate. The design of a small bedroom with an area of 12 sq. m can be organized functionally and stylishly, it is enough to maximize the space, use light colors. What furniture to choose? Do you need bedside tables?
Planning is the key to success!
First, let's determine how many functions the room should serve. A thoughtful plan is necessary, especially in a small apartment. At the planning stage, you need to know the size of the bed, the number of pieces of furniture placed in the room:
- Desktop;
- bookshelves;
- dressing table;
- bedside tables;
- wardrobe.
Planning will save you from later “cramming in” additional furniture. A bedroom that is too busy will not have a positive effect on rest.
Lighting
The next step is to organize the lighting. Several questions need to be answered:
- How much natural light enters the room at what time?
- How much light (and what intensity) will you need in the evening?
The classic solution is to use two-level lighting:
- main lighting – centralized lamp, chandelier;
- spot lighting - sconces, bedside lamps, floor lamps.
If you need to illuminate a bed or dressing table, you need to know their location in advance, ensuring electrical wiring in these places.




Basics of color design
When creating a color palette for a small bedroom, it is advisable to choose light, muted colors:
- white;
- whitish pink;
- blue;
- light green;
- shades of beige;
- light gray;
- coffee with milk.
Paint intended for the walls of a bedroom or children's room must have an anti-allergenic formula.
Bedroom interior in an apartment, real photos


Light colors, bright accents
It is advisable to paint small rooms with pastel, delicate tones. Light wall colors visually enhance the interior. For small spaces we recommend:
- warm peach;
- light pink;
- pastel green;
- delicate blue.
When choosing a light interior, it is important not to forget about the power hidden in accessories. You can allow a little madness. It is worth using accessories with strong colors that enliven a slightly muted interior, giving it a unique character. It is worth thinking about one coloristic dominant in the form of a colored accent of your favorite color.
How to furnish a 12 square bedroom, photo



Strong colors
The bedroom should reflect personality and make the occupants feel great. If you like bright colors and have chosen a strong wall color, you need to select additions, elements, slightly softening effect. For example, one wall is painted or covered with wallpaper in a bold color. This is how it is recommended to decorate the wall behind the bed and paint the rest of the walls. light colors. This design is fashionable, modern, reflecting the character of the residents.
Small bedroom 12 square meters, real design– photo gallery





The bed is in the lead role!
In the design of the bedroom important role the bed plays. You need to consider its size. The most popular double beds include models with dimensions of 160 x 200 cm, with smaller sizes of 140 x 200 cm being chosen more and more often. This allows you to save several tens of centimeters, which is not trivial in a room in panel house with an area of 12 squares, thanks to which you can afford to buy bedside tables.


A bed with drawers will be provided extra bed for storing bed linen, thanks to this you don’t have to buy a chest of drawers. The saved space will allow you to place a spacious closet. The possibilities depend on the configuration of the room - square, rectangular.

The most popular bed models are wooden or soft. They are ideal for classic and modern bedrooms and will last a long time.
Platform bed
Custom made wooden platform extending from wall to wall – great idea if the bedroom has an elongated shape. Structure exceeding the height standard bed, will allow you to get additional storage space under the bed. The mattress lying on the platform should be slightly smaller, as a result there will be space on the sides to accommodate:
- cups;
- books;
- alarm clock;
- additional lamp.
When choosing a mattress, you should choose a model that is heavy enough to prevent arbitrary shifting. A large, heavy mattress will not require additional stabilization.

Wardrobe
An important element is the wardrobe. It is especially necessary if there is no separate wardrobe. In small bedrooms, it is optimal to make a custom-made wardrobe according to the size of the available space, allowing you to make maximum use of the space. A custom cabinet will fit perfectly in width and depth. Mirrored wardrobe doors will visually make the room more spacious.



Sleeping place for a good night's sleep
- Bed. Provide best quality A good mattress will allow you to sleep. Whether the spine can rest depends on the mattress, so you shouldn’t skimp.
- Noise, light. The ideal bedroom is sufficiently protected from light and noise. A simple way to make a room quieter and more comfortable is to use soft materials on the floor, walls. It is worth choosing a door that additionally muffles sounds. If you don’t like waking up to the rays of the morning sun, you can look for thick curtains and blinds that help slightly improve the sound insulation of the room.
- Temperature. Healthy sleep will provide low temperatures If possible, the bed should be placed away from the radiator. It is not advisable to turn on the heating at full power.
Flooring
- Wooden floor works great in the bedroom, wood will add a feeling of warmth and comfort to the interior. Laminate is similar to wood, but is much cheaper.
- Laminate, designated with the symbols 22 (class for light traffic rooms) and AC2 (medium abrasion class), will be durable enough for the bedroom.
- Carpets. The floor can be covered with carpets to muffle the sound of footsteps. Soft coverings warm to the touch, come in a variety of colors and are easy to match with the rest of the interior. For allergy sufferers, carpet materials that do not cause allergies are recommended - acrylic, polyester, silicone.
- Cork floor attractive to allergy sufferers.
Decorative elements
When organizing your bedroom, it's safer to choose simple shapes, not coming to the foreground, acting only as a background for the hero of the interior - a comfortable bed. It is advisable to use decorative elements, corresponding to the individuality of the residents.
It's easy to decorate a small bedroom beautifully. You can apply decorative elements used in large bedrooms:
- concrete;
- brick;
- wooden wall cladding.
The design needs to be done skillfully, for example, covering only one wall with expressive, effective material, so as not to overload the interior.
Bedroom decoration with bricks, wood paneling, concrete, photo







How much will the minimum furnishings cost?
The design object is a bedroom measuring 3 by 4 m. A room with an area of 12 square meters is quite small space, where the interior needs to be carefully planned. IN small room It's better to focus on minimalism. That's why you should focus only on the most necessary things. Before you start decorating, it is also important to ensure that the walls, ceiling and floor have light colors that optically enlarge the space.
Inexpensive flooring
The price of carpets starts from 2000 rubles, ends in tens of thousands, a small bedside rug can be purchased for 1000 rubles. The price of a carpet depends on:
- design;
- pile length;
- fiber type;
- size.


If we care about cheap design, we need to stick to the lowest price category, ending at a maximum of 3,000 rubles. For this price you can purchase a carpet measuring 1.5 × 2-2.5 m with synthetic pile.

In addition to standard rugs, carpeting can also be installed. Synthetic carpet costs from 125 rubles per m².
An interesting new product is carpet tiles. Carpet tiles are elements of a carpet made on a special base, consisting of several layers, usually 50 × 50 cm in size. The elements usually have the shape of squares and hexagons.
Advantages of carpet tiles:
- durability;
- ability to effectively absorb sound, which makes it ideal material for the bedroom;
- unique design created in accordance with your own preferences;
- easy replacement of individual elements in case of heavy contamination.
The price per m² is approximately the same as for carpet. Installation of tiles differs from traditional carpets. It can be placed without glue or on a special non-slip liquid.


Furniture selection
There are several options. You can buy a small wardrobe, chest of drawers, bedside table, bed. If possible, it is worth reducing the number of furniture elements to 3 in any variant. A bed is an integral part of the bedroom. The selection of other elements depends on individual needs.
The bed will take up a large space in the bedroom. The cost of purchasing a single bed with a mattress is at least 5,000-6,000 rubles, a double bed – 7,000-10,000 rubles. Nightstand should be next to the bed. Its price is not too high.

In the bedroom, it is advisable to allocate space for a small two-door wardrobe. Its width, due to the limited space of the bedroom, is 90-120 cm. Prices for small double-door wardrobes depend on the material and fittings, starting from 6,000 rubles. It is advisable to find a model with a mirror, bottom drawers. If it is not possible to install a small, properly equipped wardrobe, you should think about a decent chest of drawers. Prices for chests of drawers with 3 drawers start from 2500-3000 rubles.

Accessories
Now you can focus on a few interesting additions that make your stay in the room enjoyable.
- Firstly, the window needs to be supplemented with roller blinds or blinds (from 1000 rubles).
- A clock is needed - standing on the chest of drawers, hanging on the wall. A minimum of 500 rubles will be required.
- Many people will like an indoor flower (from 500 rubles), which makes the bedroom environment pleasant.

Let's match the amount
A functional, but inexpensive bedroom arrangement in the most economical version will cost approximately 12,000-20,000 rubles. However, when organizing your interior, you should choose products from a slightly higher price category. Then you will have to pay 2 times more, but sleep and relaxation in the bedroom will be much more pleasant.
