How to build a bathhouse correctly, bathhouse projects, useful tips. How to make an original bathhouse design? Valuable recommendations from professionals
Before you start building a bathhouse, you should make a decision about what it should be like. After all, only proper sauna will allow you to get a dose of healing and relaxation. You should not rely on the fact that such a small building can be completed without any plan and project - in order to sit comfortably in the steam room and get high-quality steam - you will need to calculate the size of the room and the power of the stove for heating it, you will also need to provide a room for a shower and locker room - without their bathhouse will not fully meet modern requirements for quality relaxation. So, if it is decided that a bathhouse will be built on the site, developers will have to find out how to build it correctly, in accordance with generally accepted standards.
What are the advantages of building a bathhouse according to a standard or individual project?
The construction of a sauna house without a project usually leads to irrational spending on building materials, which are purchased in excess, or, conversely, an insufficient amount is delivered to the site, resulting in additional purchases and repeated payment of transportation costs. In the sauna house itself, it is very important to place internal partitions and premises. Construction without a design often ends with the construction of a house of little use for a bathhouse with limited functionality.
At the same time, a well-designed project will allow you to:
- take into account all the necessary parameters of the bath room with great accuracy,
- maximize the functionality of the bath,
- decide on the arrangement of rather complex engineering systems for cold and hot water supply, drains, chimneys and stoves, electrical wiring,
- correctly determine the location of window and door openings,
- draw up a realistic cost estimate.
The decision depends on the owners of the future bathhouse, their requests and financial capabilities - to use a standard project during construction or resort to ordering an individual one, which will take into account the desired area of the building, the availability attic floor or verandas.
During the process, you will also need to decide on the material for construction - experts recommend using natural wood, namely, timber chamber drying. Although it is not cheap, it will be possible to begin water procedures within the walls of such a bathhouse in about 3-4 weeks; the structure is not in danger of shrinkage, i.e. the threat of changes in the geometry of the building and cracking of walls is practically eliminated.
How to make a sauna correctly - a little about the soul of a sauna, its features and the main differences from a sauna
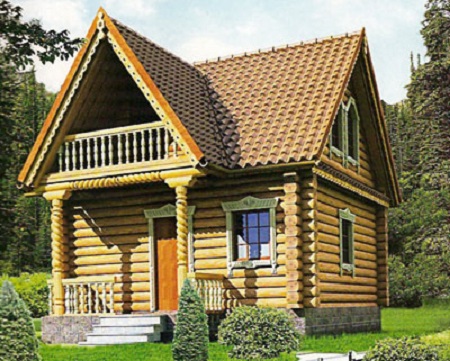
Since the traditions of bathhouse construction have been formed over many centuries, it is natural that they have been adjusted by time and the experience of many generations of craftsmen. But in modern construction There have been some innovations in this area, mainly through the use of new technologies and modern materials. But at the same time, preserving the main principles of the creation of the building itself and its soul remains a prerequisite - after visiting proper bath a person should have an irresistible desire to visit it many more times.
Although it seems to the uninitiated that both a bathhouse and a sauna are about the same thing - high temperature and a lot of steam, but in fact there are many differences between them, the main one of which is in the method of taking the procedure. If the temperature in the sauna usually exceeds 100 C, with an air humidity of about 2-25%, and to obtain steam, water with the addition of fir or eucalyptus extracts is splashed on the stones, then the temperature in the sauna room should not exceed 65-70 C, with a humidity of about 60 -65%, i.e. a person in the steam room of a Russian bath feels much more comfortable.
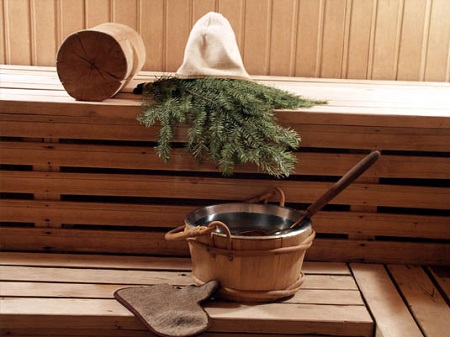
You should remember the most important and original attribute of the bathhouse - a broom, which makes it possible to get an excellent massage. The particles of oils, aromas and phytoncides emanating from the steamed leaves have a healing effect on the entire body, increase immunity and strengthen nervous system. A broom is not used in the sauna - the temperature there is too high.
Between the sauna and the steam room there are also some architectural differences — correct ceiling in a bathhouse it is much higher than in a sauna; the steam room itself is usually a fairly spacious room.

If a sauna traditionally uses a metal open stove-heater, then for a bathhouse a brick wood-burning stove with a closed heater is more acceptable; the stove itself and the ventilation method provide for the option of creating a room with a difference in temperature near the ceiling and floor, with soft steam. In a Russian bath, it is customary to keep the stove door closed, opening it occasionally if there is a need to increase the amount of steam. This allows you to maintain constant temperature inside the steam room for a longer time.
What is the correct way to take a steam bath - white or black?
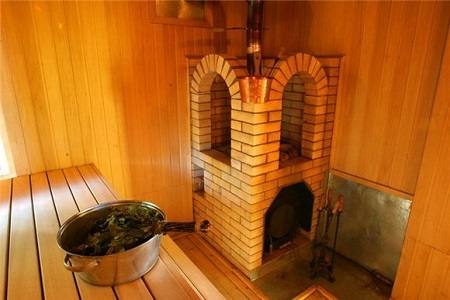
Each of us has heard about these two methods of steaming in a Russian bath. You should know what their differences and advantages are. The difference is availability chimney in a bathhouse in white: smoke from the stove escapes through a structure built above the stove brick chimney with a pipe. The black sauna does not have a chimney; the heat received from the stove rises to the ceiling; when it cools down, it sinks down and is removed from the room through a special hole in the wall.
The advantages of a black sauna are quick heating, and therefore the ability to save on fuel. The white sauna begins to be heated 5-6 hours before the start of the steam bath.
Experts emphasize that a black bath allows you to provide a steaming temperature from 40 C to 100 C, being in such a steam room causes active sweating, a broom allows you to get the perfect massage, washing is done with ash lye, and soft rainwater is usually used for rinsing.
How to build a bathhouse correctly - basic requirements for interior spaces and functionality

Taking into account modern trends in construction and the opportunities obtained with the advent of new building materials experts recommend:
- use tiles for the flooring in the bathhouse - they are hygienic, easy to maintain,
- floors during construction should be well insulated - this will allow you to get a warm sunbed,
- think over the eyeliner option cold water and the method of obtaining warm water - using a sauna stove to heat water is not recommended,
- the washing room should be equipped with a tropical or massage shower,
- The laying of electrical communications should be carried out taking into account the electrical safety requirements of rooms with high humidity.
Criteria for choosing a place to build a bathhouse
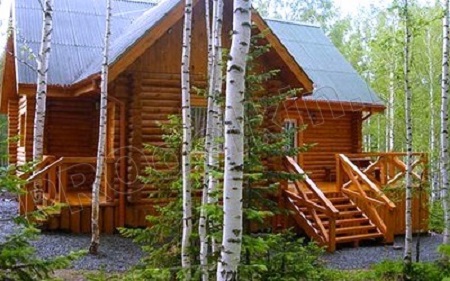
In the old days, it was customary to build baths near natural bodies of water - rivers or lakes. But today bathhouses are usually built on suburban areas, if there are bodies of water on them, in most cases they are artificially created ponds or pools. If there is no reservoir at all, then it is recommended to place the bathhouse in far corner plot, away from the house - this is required by the rules fire safety.
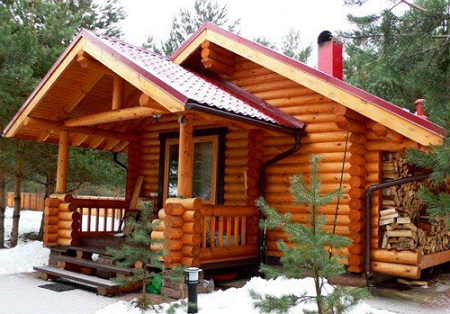
In addition, this way the bath procedures are given some privacy. The number of rooms in the bathhouse and their sizes will be influenced by the size of the site allocated for construction, as well as the planned number of people who will simultaneously receive bath procedures. Even the smallest sauna house should accommodate: a washing room, a steam room and a relaxation room or locker room.
Bathhouse inside - what materials to choose?
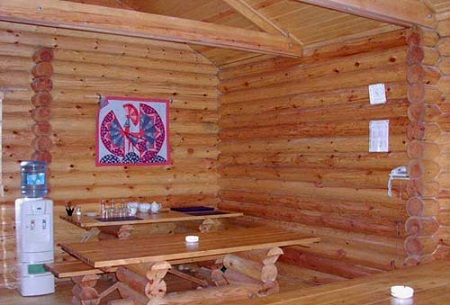
Since it is customary to steam slowly and comfortably in a Russian bathhouse, the inside of the bathhouse should also be equipped according to traditions. The shelves in the bathhouse should be comfortable, the best materials for their manufacture are:
- aspen wood, capable of absorbing negative energies,
- linden, which exudes an amazing aroma and does not burn the body at high temperatures,
- thick birch board.
One of the features of the Russian bathhouse is the horizontal temperature regime indoors, steam procedures are usually taken lying on the shelves, so the benches must have sufficient length and width to allow a comfortable horizontal position.
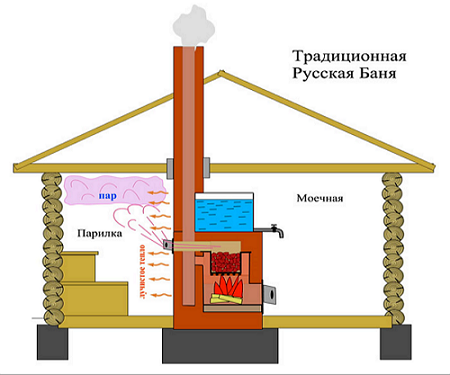
It is customary to make the ceilings in the steam room high, at least 2 m. It is under the ceiling that the largest amount of steam accumulates. To ventilate the steam room, the door is opened, so you should not design the premises so that the steam room has a door to the washing room, which is a place where moist air accumulates.
As a cladding material for walls, it is best to use natural dry wood, for example, cedar. It has a bright pine aroma, its vapors have medicinal properties. You can also use lumber from other hardwood trees. You should not decorate the walls with boards made of trees, which, when heated, begin to release resins - in steamy conditions, resin drips can cause a burn when touched, and breathing air supersaturated with resinous vapors is not very useful.
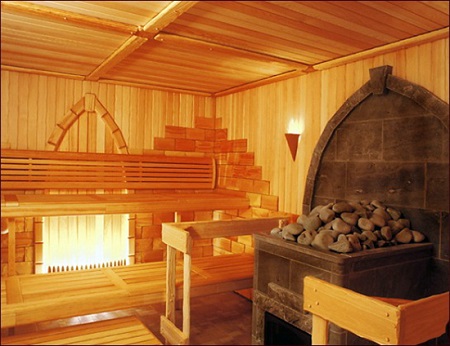
Experts recommend planning a steam room with dimensions of at least 2.5x3 m, dimensions brick stove in it - 0.7x0.8m. Pawning the right foundation under a bathhouse, one should not forget that a stove made of stone or brick will have considerable weight and will also require pouring a foundation, preferably it should be a reinforced concrete pad 30 cm thick, with an area of at least 1x1.1 m. The correct stove should be laid out so that the distance from the top stones to the ceiling is 1.2 m. The height of the door does not correspond to the height of the shelf.
Features of utilities in the bathhouse
During operation, the bathhouse will require the same engineering systems that are needed in a conventional country house. Of course, there will be differences; they are caused by the presence of a washing room and a steam room. If there is no point in worrying about heating in the steam room, then the washing room will require installation heating devices, these can be radiators or convectors; for greater comfort, it is recommended to install heated floors.
The washing room can be equipped in different ways:
- install a shower stall,
- make a watering can,
- install an oak barrel-font,
- add a bucket for dousing to the interior.
Since all the washing procedures involved water and increased vaporization, it would be logical to plan the finishing of the walls of this room tiles. It is also recommended to lay out the floor.
To make moving comfortable and non-slippery, you can put it on the floor wood flooring, which can be easily cleaned and taken outside to dry.

The thermal insulation system is important for a bathhouse, and even more so for a steam room. An ideal result can be obtained if the material used for internal insulation use stone wool slabs on which a layer is mounted on the side of the room aluminum foil, then layer facing material— linings natural wood. Walls such as a good thermos perfectly retain the heat inside the steam room.
The floors in the washroom and steam room should be sloped towards the drain hole, sufficient for the free and quick removal of water into the drainage well.
The right sauna stove
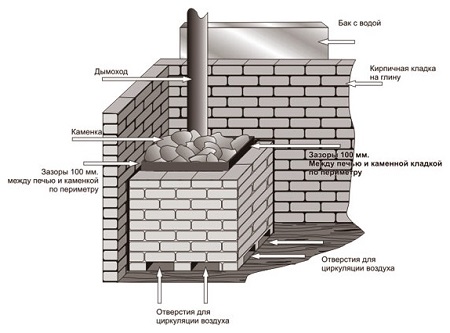
The main structure in the sauna house is the stove. We have already mentioned that traditional version- This is a brick heater. But today you can increasingly find metal stoves in steam rooms. The reasons here are obvious - a metal stove has much less weight than a brick stove and does not require the construction of a separate capital foundation. You can install a metal stove yourself, but a brick stove must be installed by a master, whose labor costs are considerable.
A metal stove quickly warms up the room, allowing you to save on fuel, so you won’t need to heat it up for bathing procedures several hours earlier. Models metal furnaces have a fairly diverse design and design, choose the one that suits your certain interior doesn't pose much of a problem. One of the disadvantages of metal units is their tendency to cool quickly.
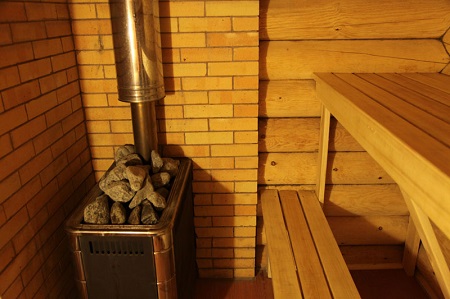
Whatever stove is installed, metal or brick, you should adhere to fire safety rules, namely:
- install the stove at a certain distance from flammable wooden structures,
- install protective aprons of soap chloride or brick.
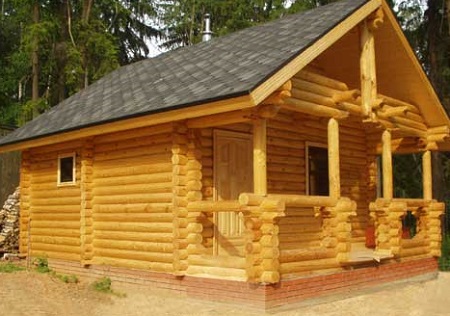
In conclusion, we can generalize: a Russian bathhouse built from classical or modern materials will serve to preserve your health and delight you with its light steam every visit, the main thing is that everything in it is done to your taste and corresponds to your ideas about comfort.
The construction of a bathhouse begins with design. At this stage, all the client’s wishes are taken into account, and the interior interior of the bathhouse is developed. You will be able to bring to life the most daring decisions.
Modern materials make it possible to create attractive design. As a result, you will receive a special area designed for rest and relaxation. A Russian-type bathhouse, as a rule, consists of the following premises:
- A dressing room designed for changing clothes and storing clothes.
Classic dressing room in a bathhouse
- A special steam room that promotes relaxation.
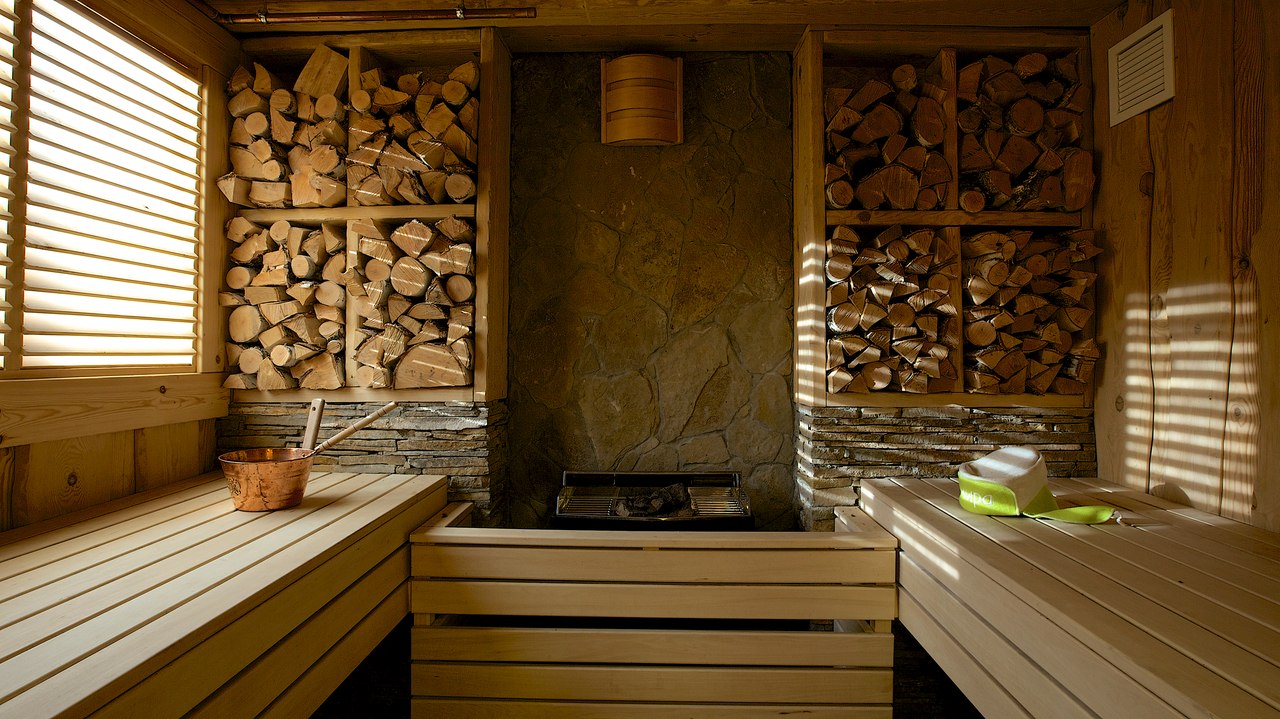
Interior of a steam room in a bathhouse
- Separate room for washing.

Shower in the bath
The operating conditions of each room are different, so you need to choose the right materials to use. They must be of high quality, adapted to temperature changes.
Every owner makes sure that appearance The buildings looked attractive. Also, the finishing of the bathhouse inside requires special attention; it makes sense to order special furniture.
How to properly decorate the inside of a bathhouse?
Construction of a bathhouse requires a thoughtful approach. Initially, care should be taken to select special finishing materials. Particularly popular are:
- Lining made from natural wood.
- Tile designed for bathing areas.
![]()
Finishing the bath with tiles
- Material imitating timber.
- Special weave made from beech or wicker.
- Block house made from slab.
You can create the interior of the bathhouse that matches your wishes. Giving preference natural materials, you can enjoy the wonderful aroma of wood. It is very easy to breathe in such a room.

Finishing the bath with natural wood
High-quality materials allow you to create a wonderful bathhouse interior. It makes sense to simultaneously order furniture that fits perfectly with the chosen style. This solution looks stylish and puts you in a positive mood.
Unusual materials used to decorate baths
Do you want to implement the most sophisticated solutions? The bathhouse is intended for have a wonderful holiday and relaxation, so it makes sense to give preference to proven materials.
However, in some cases, the finishing of the bathhouse inside is made of stone. This solution looks quite unusual. You will have to carefully select furniture that can be combined with such material.
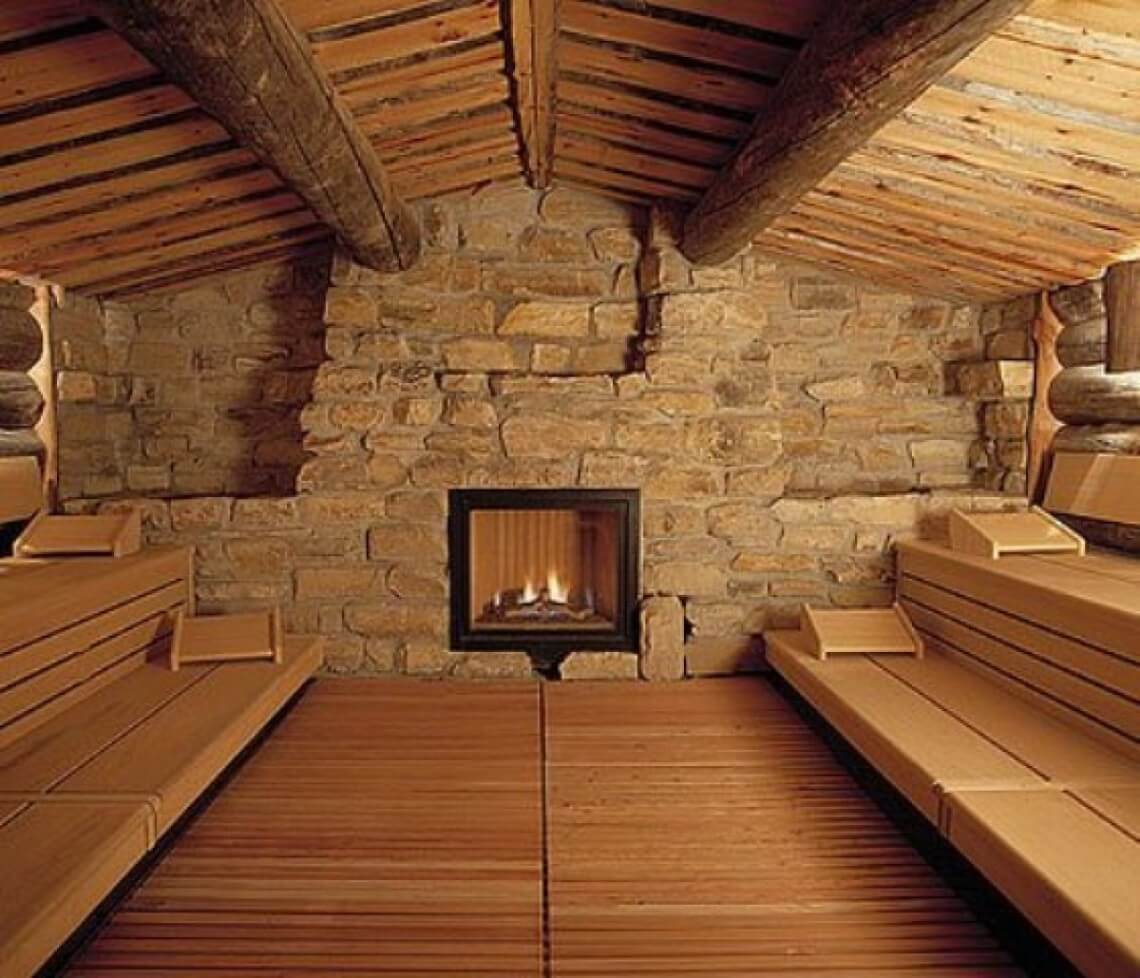
Original finishing of the bathhouse with natural stone
Want to benefit? You can use salt stones. However, such a choice will require additional costs because the material is expensive. Problems arise with thinking through the interior.
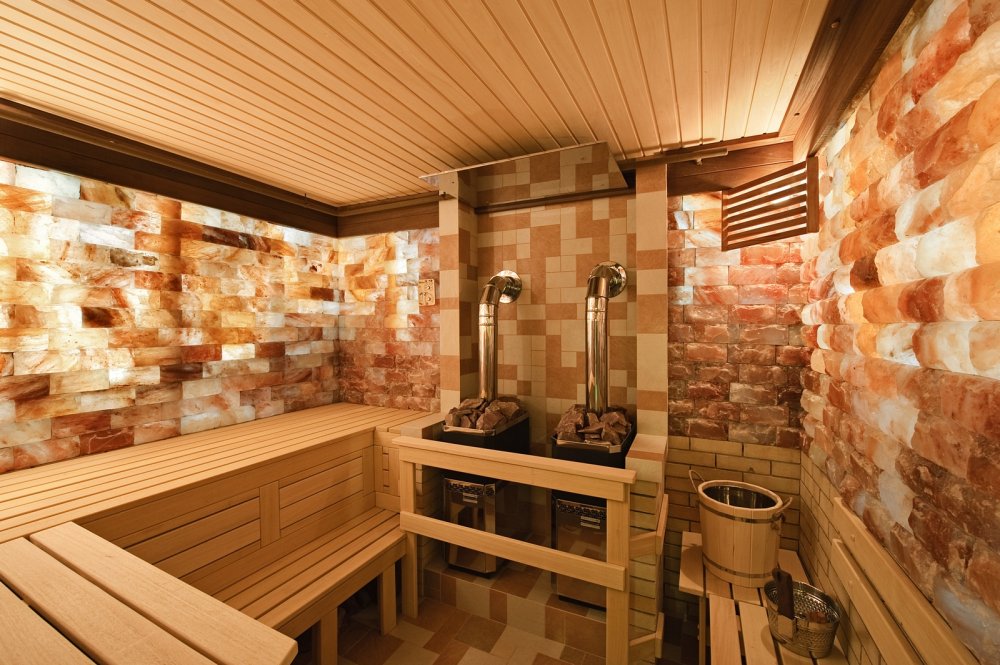
Salt steam room in the bathhouse
Before starting to work on the interior arrangement of a bathhouse, it makes sense to contact specialists. They will suggest the most acceptable options that are durable.
Requirements for the design of the dressing room
This room is designed for comfortable relaxation after visiting the steam room. Therefore, it is necessary to carefully consider the style of finishing of the dressing room. It should be cozy and also warm.
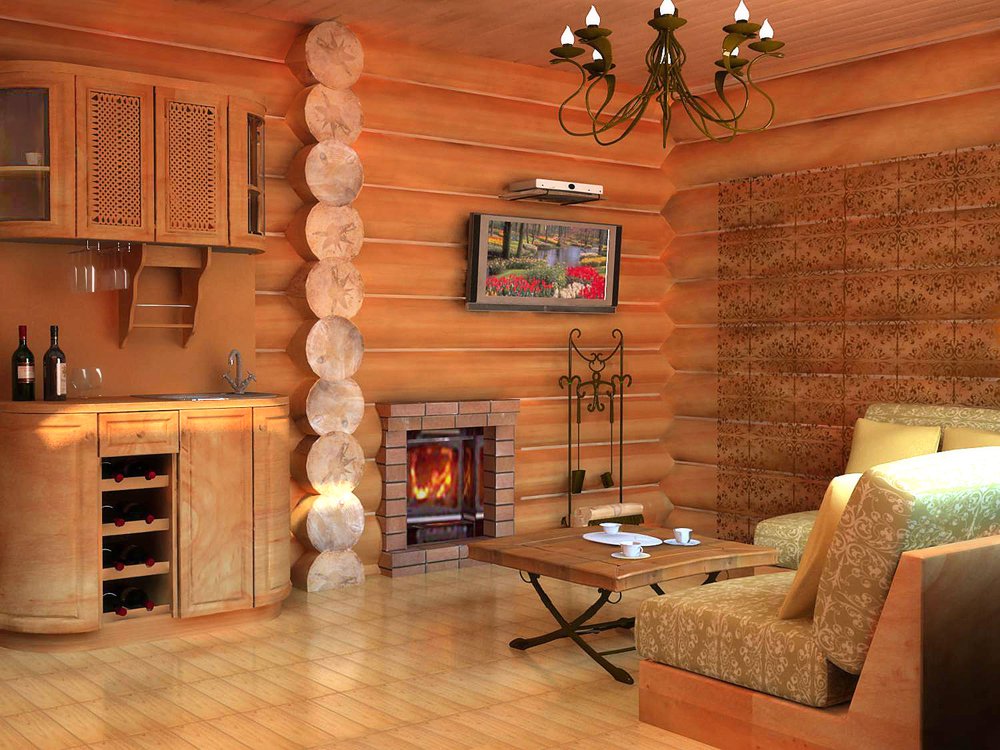
Interior of a cozy dressing room for a bath
It makes sense to pay attention to the rustic style. This bathhouse interior sets you up for a wave of pleasure. The main requirements for the dressing room are:
- Providing comfort. It makes sense to decorate the walls with paintings.
- Creating comfort. Special furniture designed for a relaxing holiday is used.
- Heat retention. It is necessary to use natural materials that have excellent thermal conductivity.
- Protection from high humidity. Materials that are resistant to moisture are used.
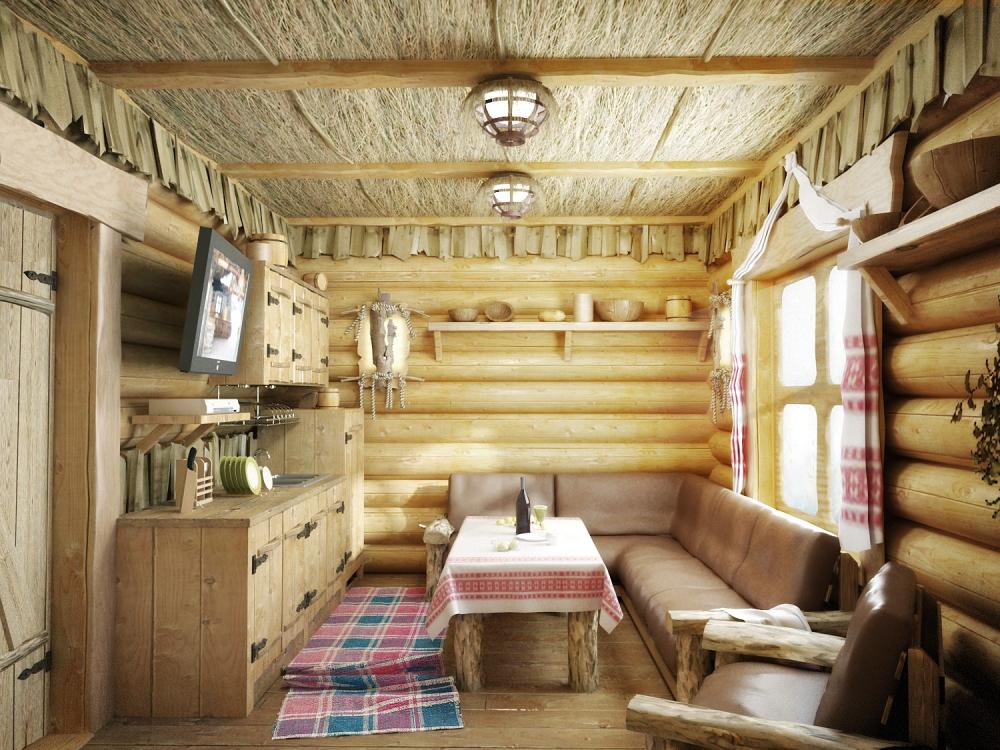
Rustic dressing room interior
It makes sense to put a table and simple chairs so that you can enjoy a pleasant tea party. If you have a spacious room, then an excellent solution would be a massive table on which the samovar proudly stands.
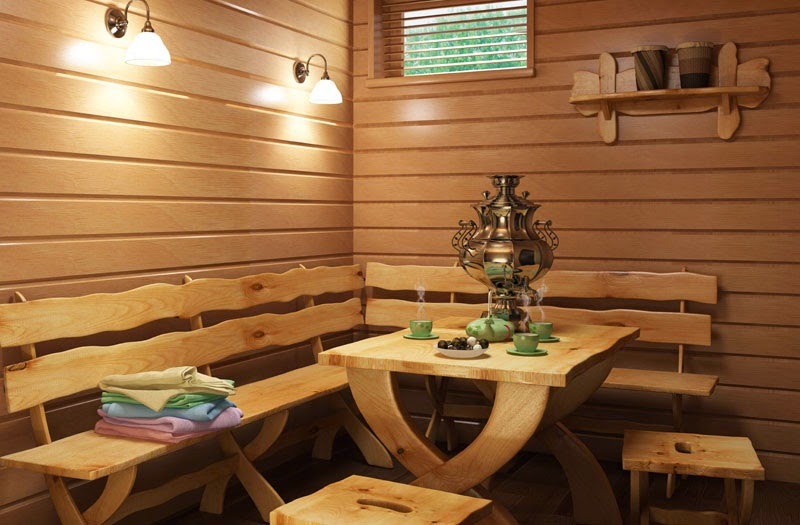
A massive table with a samovar will create a cozy atmosphere
If the area of the dressing room is small, then you can limit yourself to stools with hangers above them. This solution will allow you to make the most of a small space.
Materials used for interior decoration of the dressing room
When choosing materials for a dressing room, you need to combine comfort and benefit. Particular attention is paid to laying the floor. It should be warm, but at the same time have the ability to absorb moisture.
If you choose porcelain stoneware, it is quite cold. You will have to use shoes to keep your feet comfortable. A fairly popular solution is dry boards that have a large width.
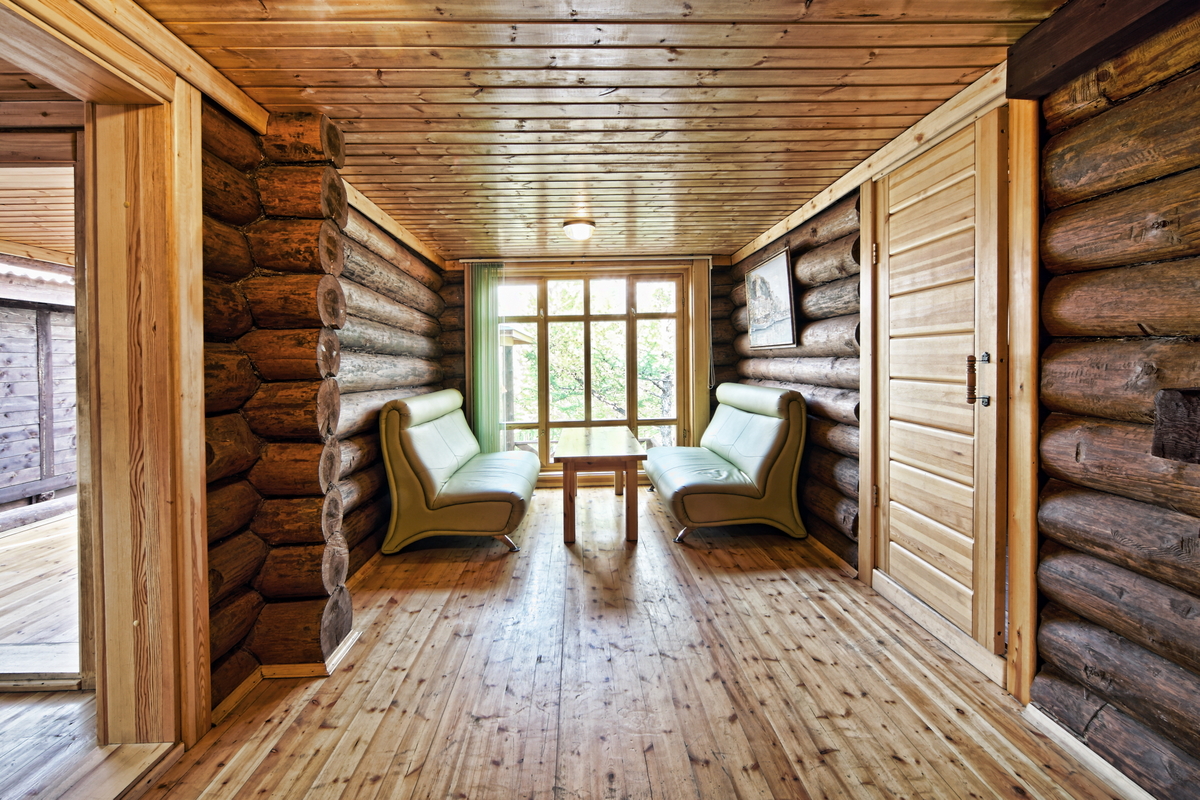
Warm plank floor of the dressing room
This option prevents slipping, which provides additional safety. The boards absorb water remarkably well and provide warmth and comfort.
When choosing materials for finishing, preference should be given to natural materials. A wonderful choice would be wood, which looks quite attractive. The interior of the bathhouse becomes cozy, and this material retains heat perfectly.

Wood finish retains heat well
Wood heats up on its own very quickly. You will receive a unique aroma that has a positive effect on your mood. A special atmosphere is created inside the room, conducive to rest and relaxation.
It is necessary to sheathe the walls of the dressing room. As a rule, lining is purchased, which creates a neat and well-groomed appearance. You can add some variety when choosing the direction of the lining:
- Vertical.
- Horizontal.
- Planks located obliquely.
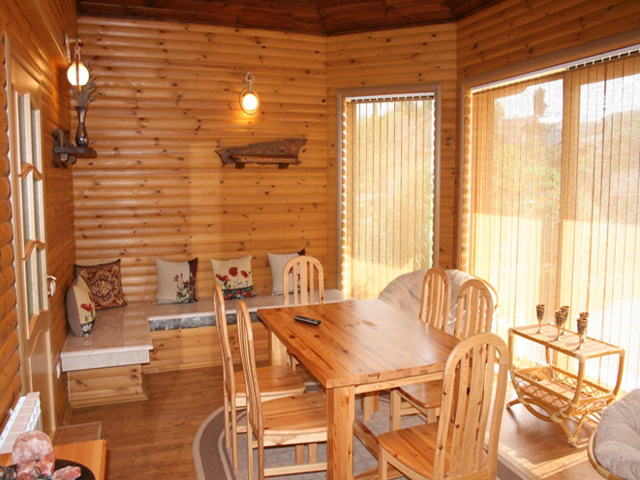
Dressing room trimmed with horizontal lining
The ceiling should be sheathed with boards; it will be necessary to provide a vapor barrier. It should be remembered that the interior of the bathhouse should be thoughtful, so you need to carefully plan the style and design of the room.
Additionally, you need to consider the correct lighting. There is no point in installing many light bulbs that differ in brightness. A wonderful solution would be soft and dim light, allowing you to relax and calm down.

Soft, dim light is an excellent solution for a waiting room
Choosing furniture for the dressing room
Quite often the bathhouse is used as an additional room. You can have a great rest after visiting the steam room. Consequently, the dressing room is no different from the living room in the house.
If you have a large area, then it makes sense to build a stove that will heat the room. You will be able to immerse yourself in the style of antiquity and splendor. Staying in such an atmosphere will give you special comfort.
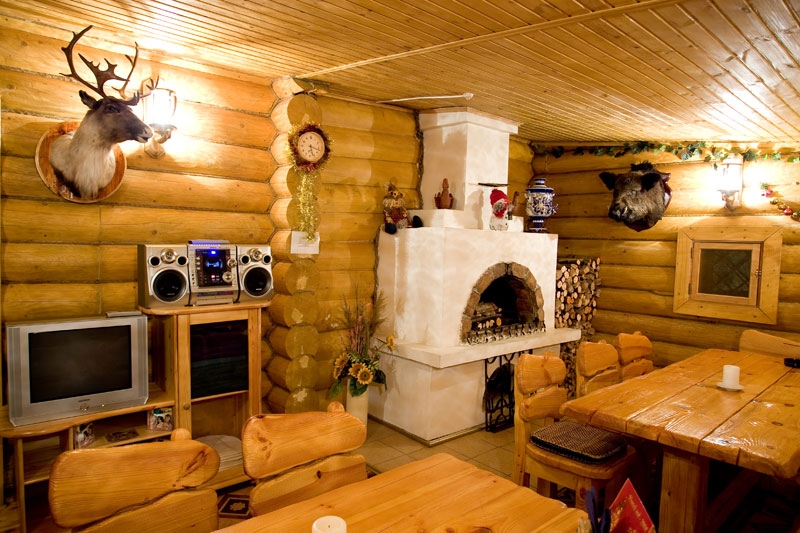
Interior of a dressing room with a stove in a rustic style
The interior of a bathhouse is unthinkable without quality furniture. It makes sense to purchase elements made of rattan. Wicker-type solutions combine remarkably harmoniously with natural wood.
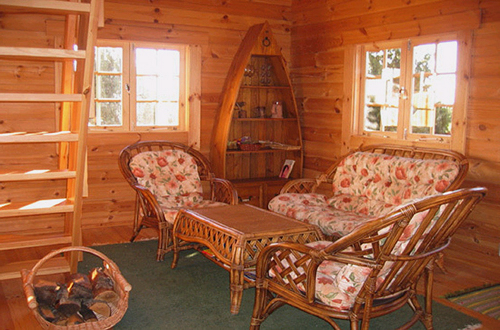
Practical wicker furniture in the interior of the dressing room
Such furniture is light in weight and quite easy to care for. If you want to get an exquisite solution, then it makes sense to order the necessary items from the craftsmen. Products self made will give you pleasure, allow you to enjoy coziness and comfort.
Requirements for a steam room
The most important element of a Russian-style bathhouse is the steam room. Particularly reliable and high-quality materials are used to decorate this room. You should ensure proper air circulation.
One of the disadvantages of a steam room is its small area. Therefore, you should consider options for the placement of shelves and sun loungers so that there is enough space for everyone.

It is important to arrange the shelves so that there is enough space for everyone
The main requirements for the design of a steam room are:
- High quality material that can withstand high temperatures.
- Furniture designed specifically for a given room.
- Proper organization of space, which should be properly furnished.
The steam room perfectly complements the interior of the bathhouse. Therefore, you need to ensure that you create a cohesive style that blends harmoniously with the rest of the rooms.
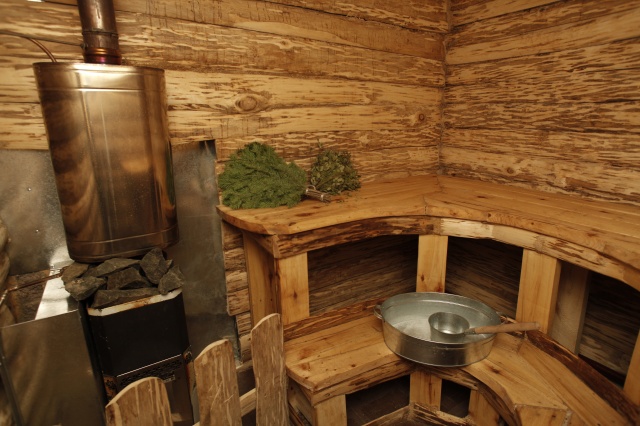
The interior of the steam room must correspond to the general style of the bathhouse
Materials used for finishing the steam room
You need to very carefully select the materials intended for finishing the steam room. The room usually has small sizes. Therefore, all furniture should be compact.
One of the popular solutions used for finishing is natural lining. The wood has proven itself to be excellent. However, there are restrictions when choosing tree species.
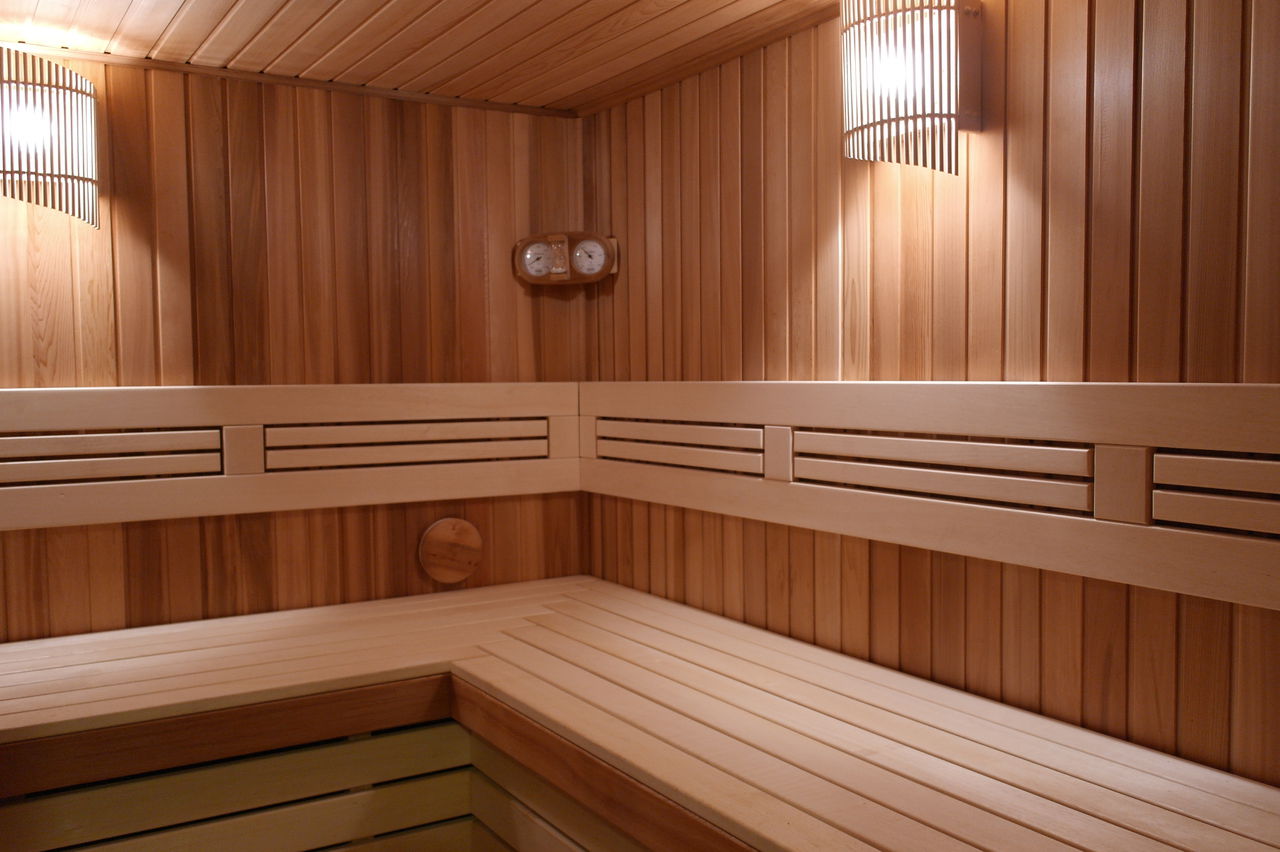
Finishing the steam room with clapboard
It is strictly forbidden to use wood coniferous species. A high temperature is created in the room, which promotes the release of gluten. A rather unpleasant atmosphere is created.
Decorating a bathhouse inside a steam room with linden looks the most attractive. This material adapts perfectly to high temperatures and is not subject to overheating. You can maintain an attractive appearance for a long time.

Linden lining will retain its attractiveness for a long time
Finishing cannot be done using artificial materials. It is strictly forbidden to use linoleum and wood boards, which are quite fire hazardous. Such materials heat up quickly and then release toxic substances that negatively affect the body.
For insulation and finishing, experts recommend lining. This material has the following advantages:
- Creates an attractive appearance.
- The room looks stylish.
- It is easy to care for.
- Capable of providing excellent air circulation.
- Protects against mold and mildew.
![]()
The lining ensures good air circulation in the steam room
Special attention is paid to the formation of lighting. Small lamps are mounted directly into the ceiling, which emit dim light. Interesting design steam rooms can be obtained using a rounded ceiling.
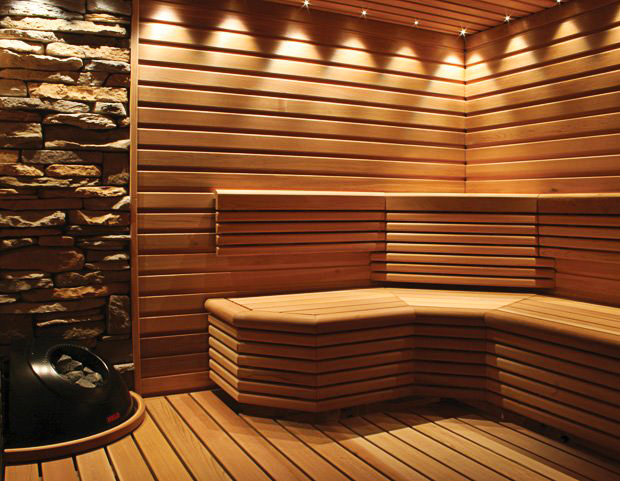
When ordering furniture, you should give preference to shelves, sun loungers and benches that have a rounded shape. The material must be durable and of high quality, because these elements must withstand high temperatures.
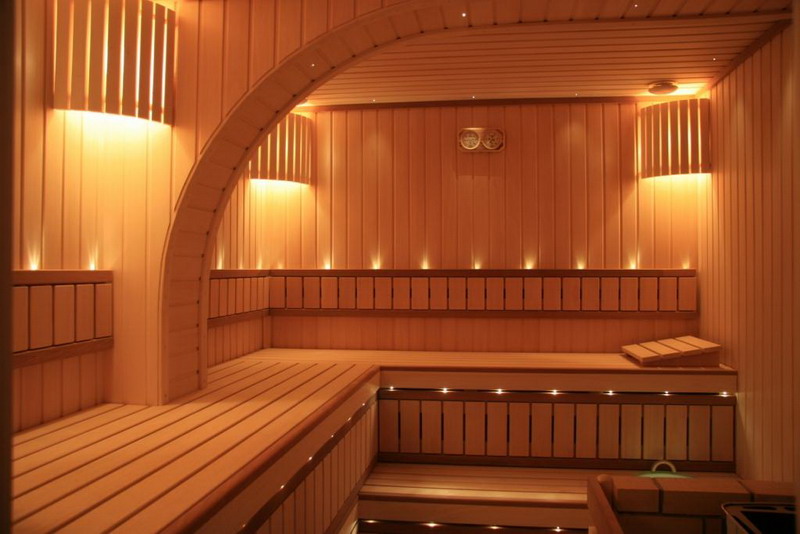
The interior of the steam room must withstand high temperatures
Do you want to receive unusual solution for the steam room. The simultaneous use of wood and brick looks great. You will be able to get stylish interior bathhouse that looks natural and laconic.
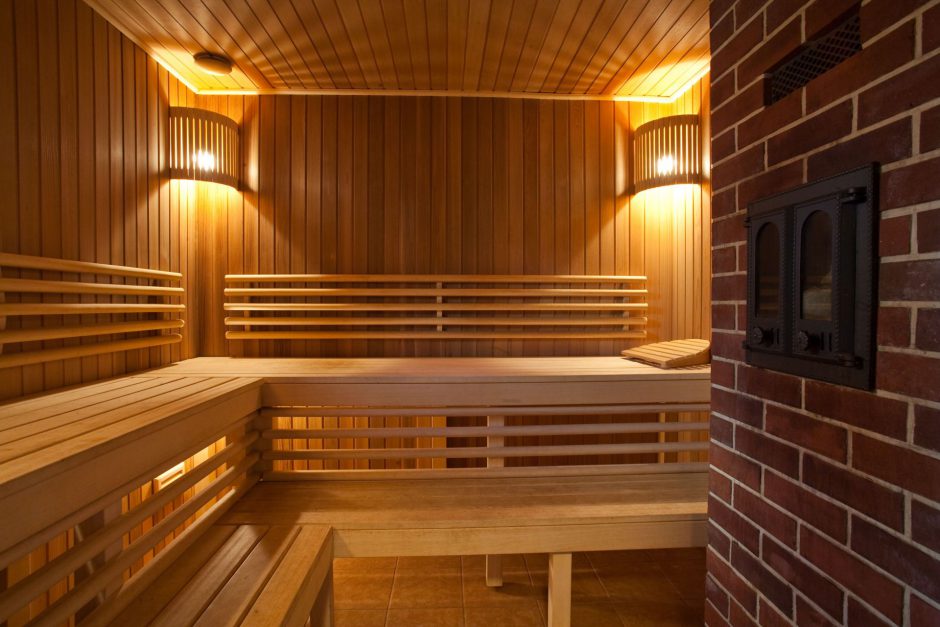
Stylish combination of brick and lining in the interior of the steam room
Materials used for finishing the washing room
There is usually a lot of moisture in such a room. Consequently, it is necessary to choose materials that are highly moisture resistant. If the washing room is combined with a steam room, then it makes sense to choose natural wood.
Natural wood finishes are highly moisture resistant
The room intended for washing must have excellent air circulation. Experts recommend using coniferous wood; they can withstand high humidity well.
The washing area must be cleaned constantly. Consequently, the walls are covered with tiles. These tiles have a long service life and are easy to clean. You can choose different combinations of tiles, create interesting patterns and ornaments.

Practical finishing of the sink with tiles
Tile combines harmoniously with other materials, allowing you to create stylish combinations. You can create an interior bathhouse that looks incredibly attractive.
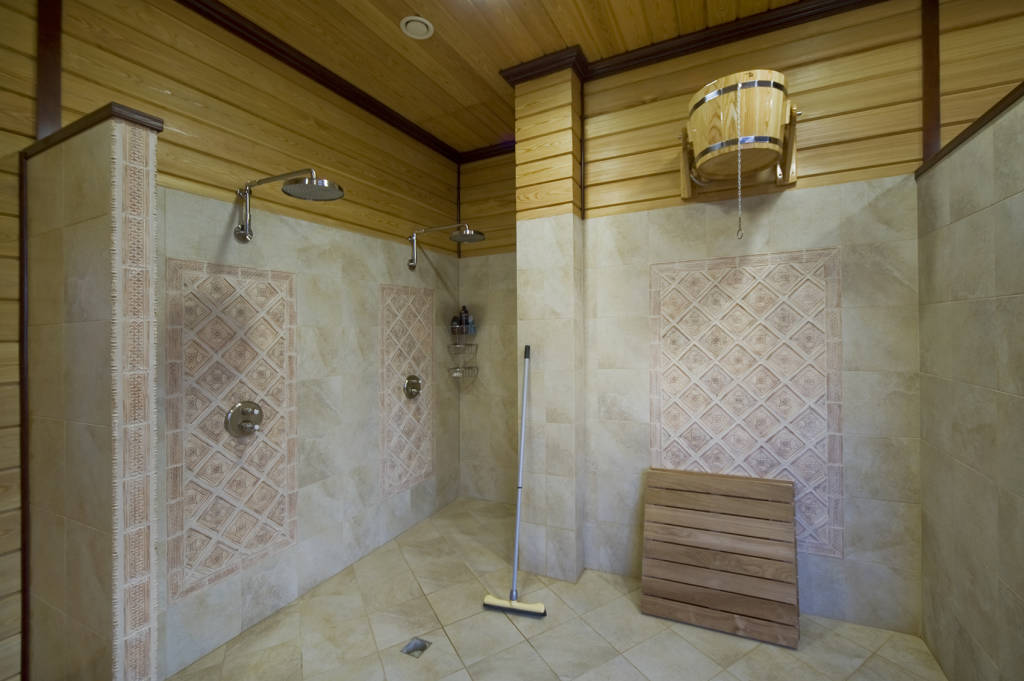
The combination of tile and wood looks attractive
As a rule, tiles are used for laying floors in the washing room. However, the material may become slippery. Additional security is required.
You can cover the tiled floor with drains made from wooden slats. Special tracks or mats made of rubber are extremely popular.
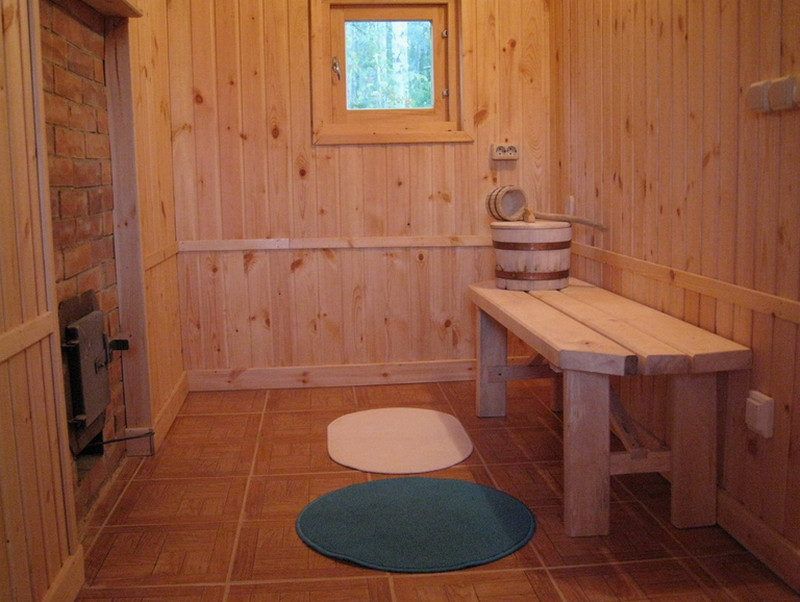
Rubber mats in the shower will help prevent falls
For the washing room it is necessary to order high-quality benches and deck chairs. It makes sense to give preference quality materials, which perfectly withstand steam and high temperatures.
How to create a stylish bathhouse interior
If you have a desire to build a bathhouse, then you need to carefully consider every step. If you have free time, you can start building the object yourself. However, it makes sense to turn to specialists.
Professional designers will help you create a project that takes into account all the subtleties of the external and interior design baths Workers will pay special attention to the choice of materials, and will also apply the correct technology for finishing the premises.
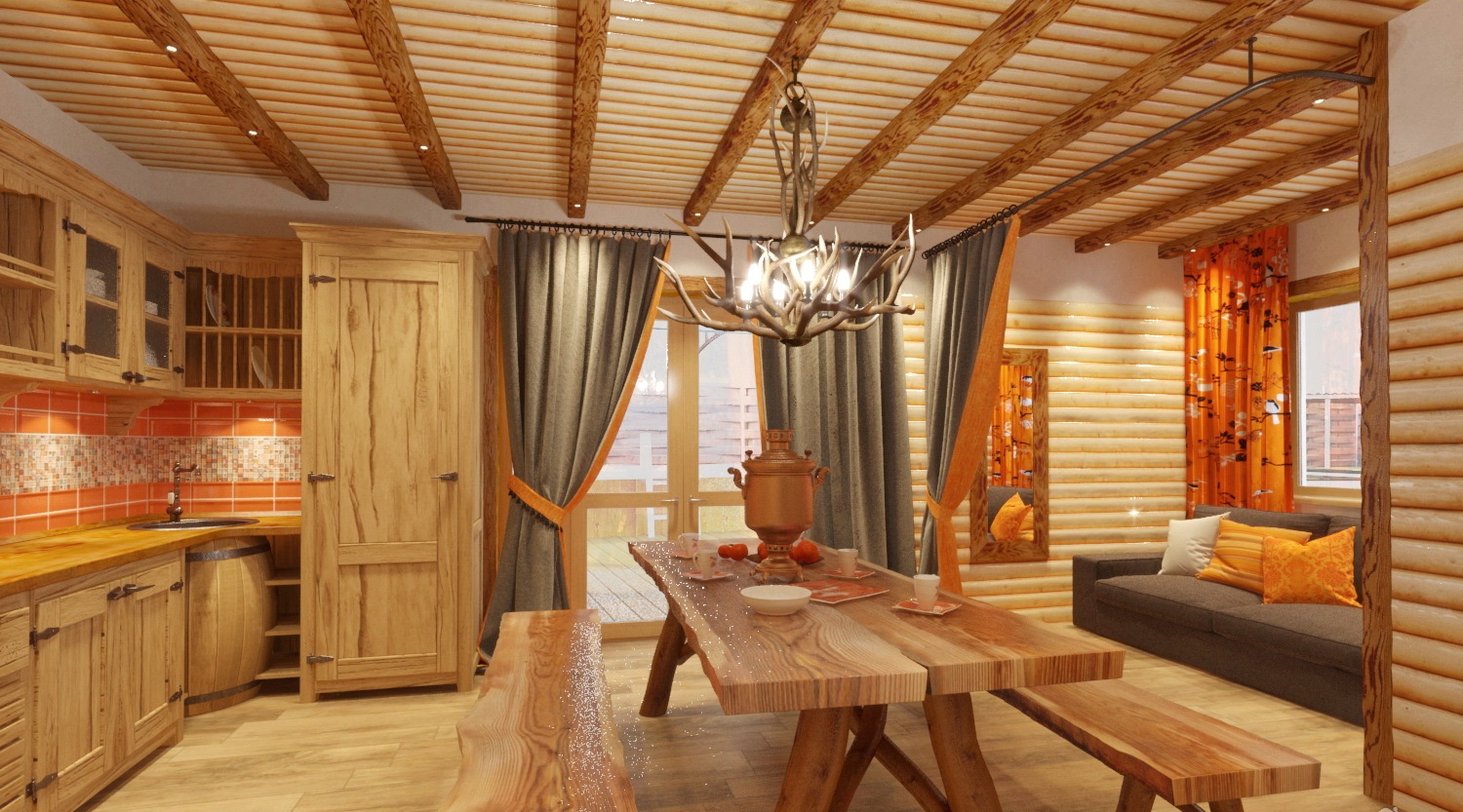
Design project for the interior of the dressing room
If you turn to specialists, the finishing of the bathhouse inside will be done professionally:
1.The dressing room will be decorated in a style corresponding to village life.
2. The room intended for washing will be equipped safely.
3. A pleasant atmosphere will reign in the steam room, allowing you to relax and unwind.
4.All materials will be successfully combined with each other.

Bathhouse design option
You'll get quality solution, intended for long-term use. When preparing a project, it makes sense to contact a designer who will help bring the most daring decisions to life.
Photo gallery - bathhouse interior
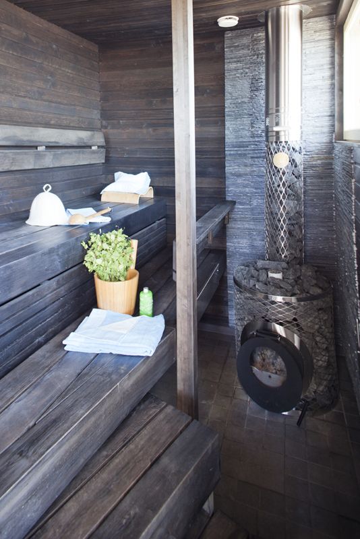

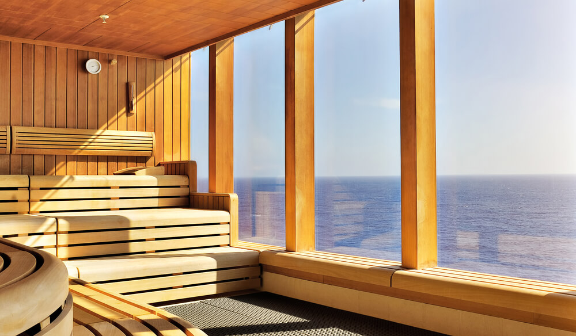
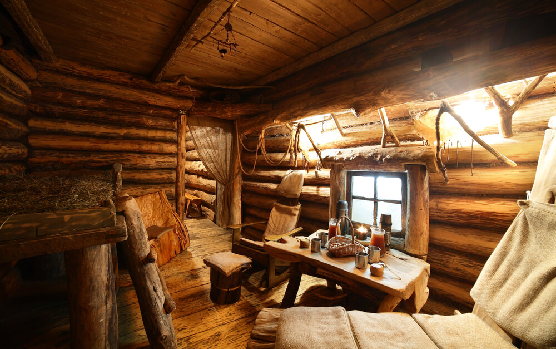


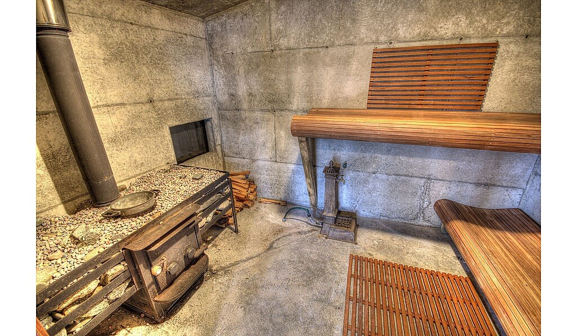
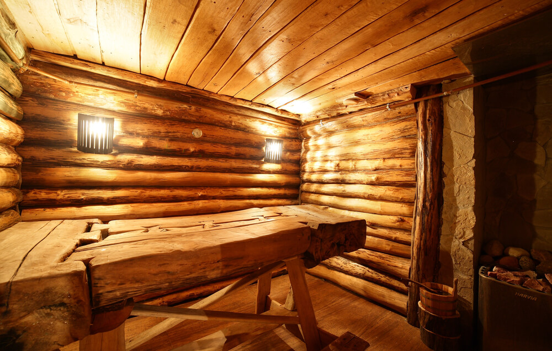
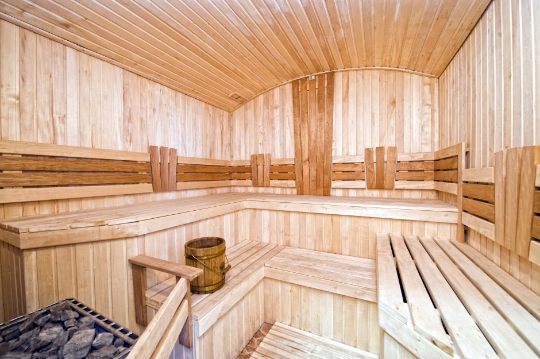
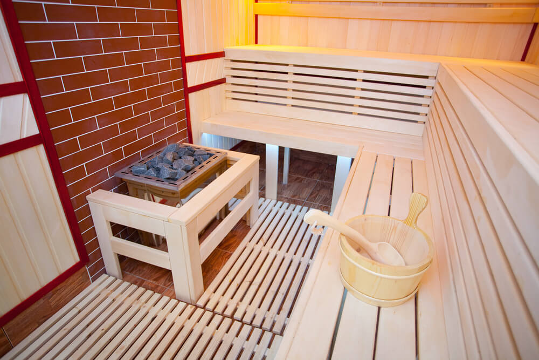
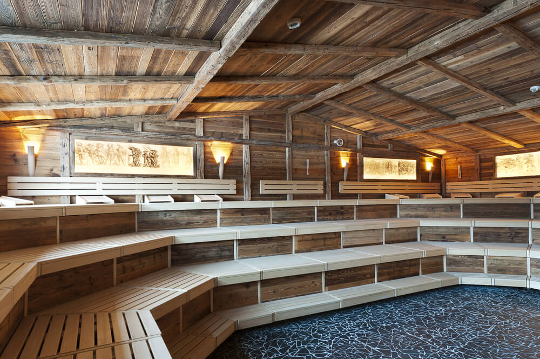
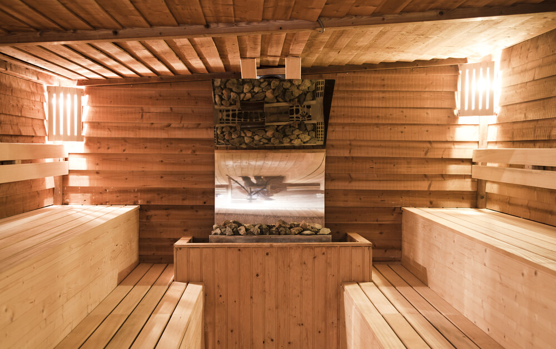




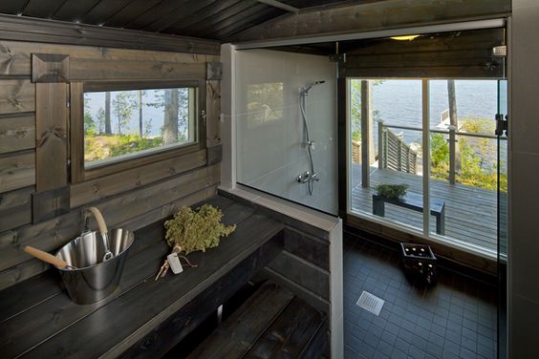
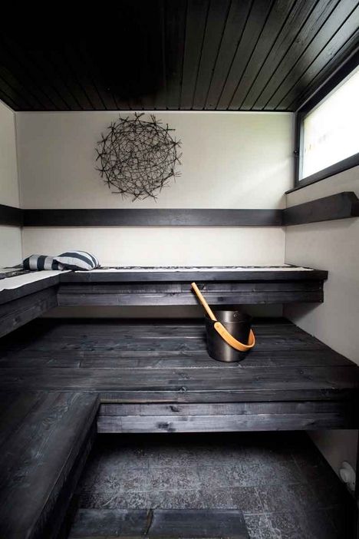
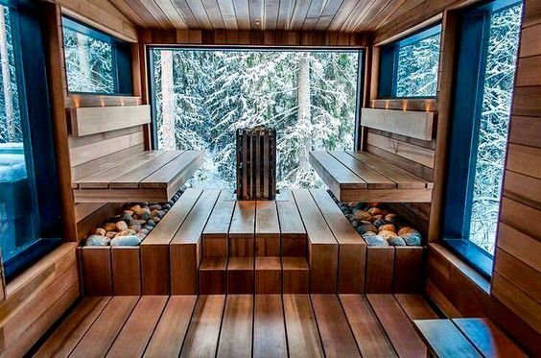
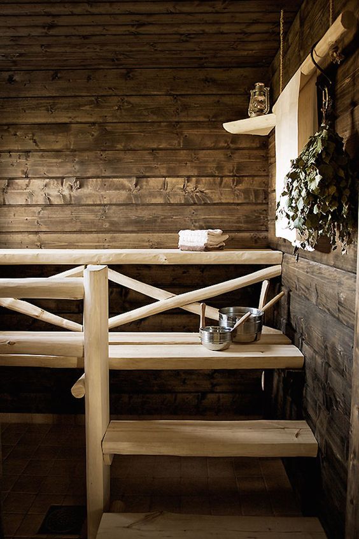
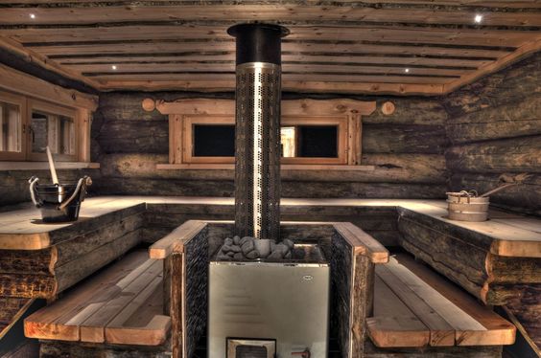



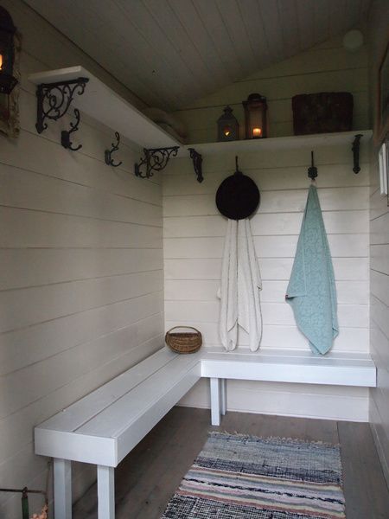

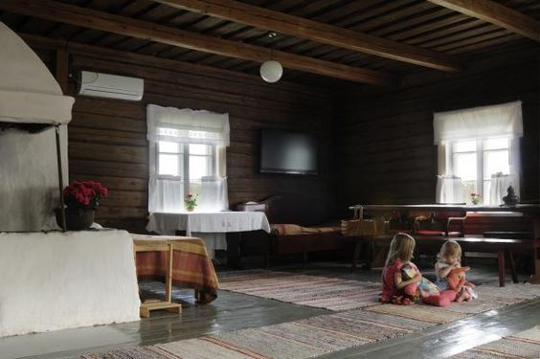



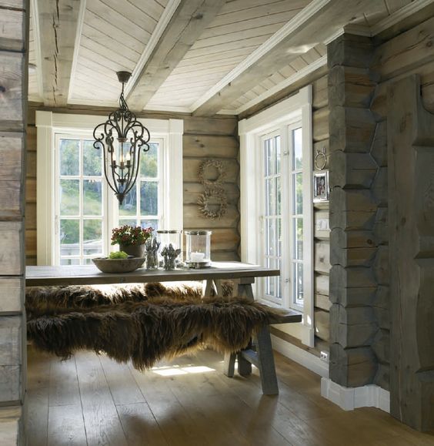
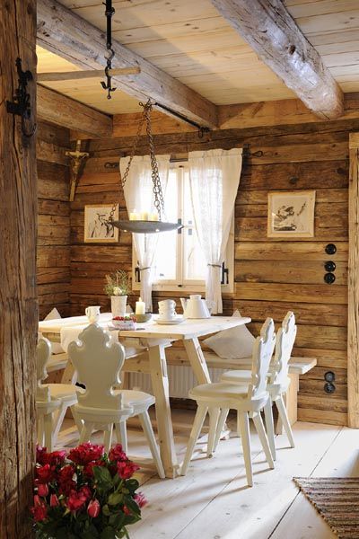




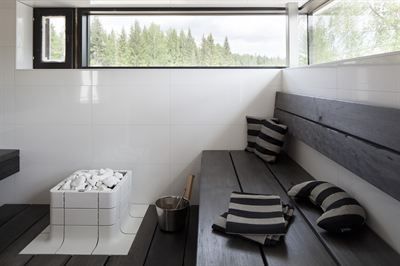
![]()
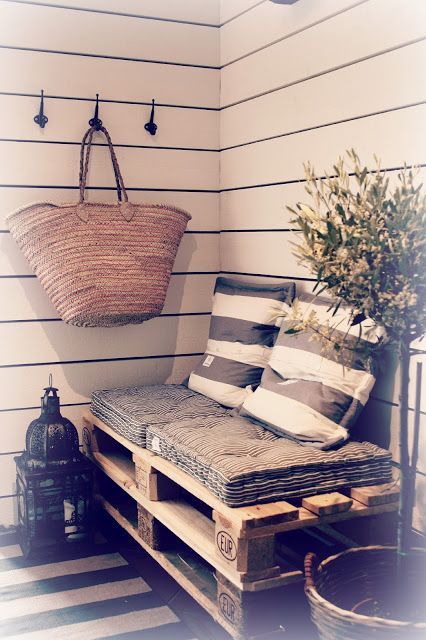
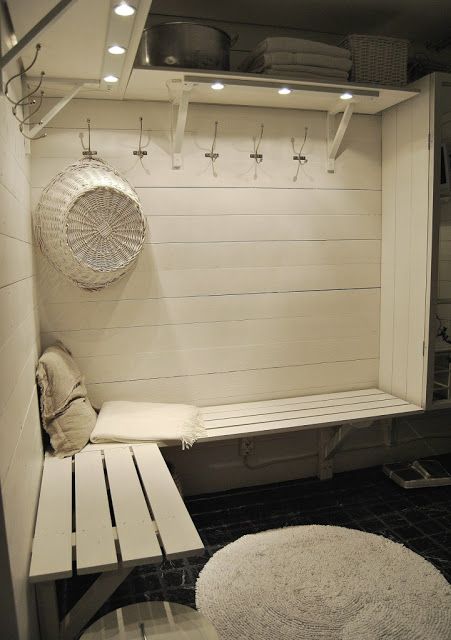

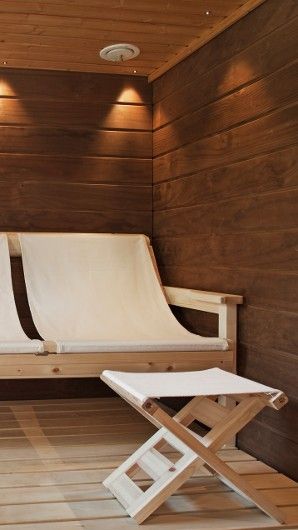
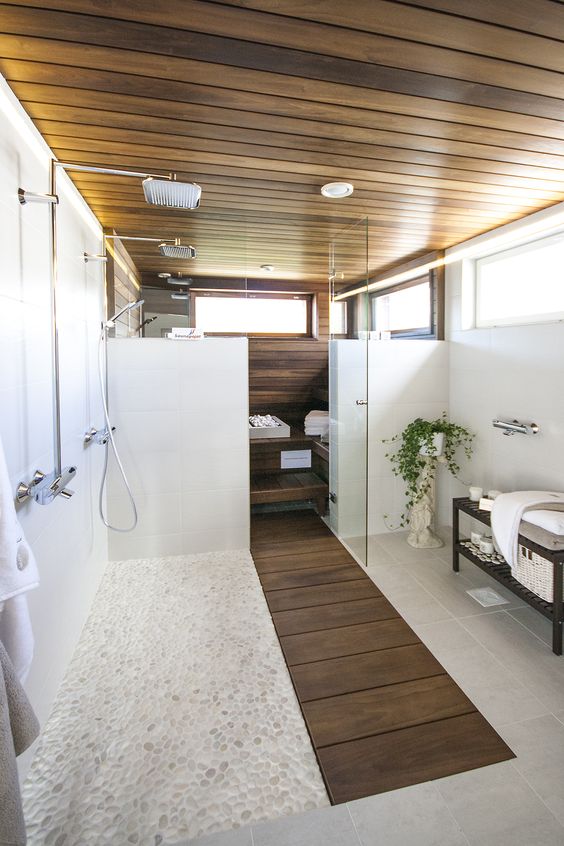

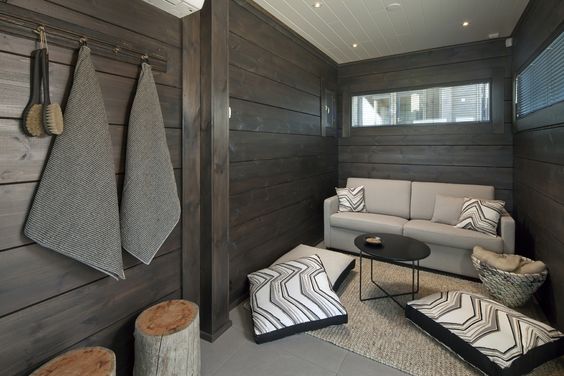
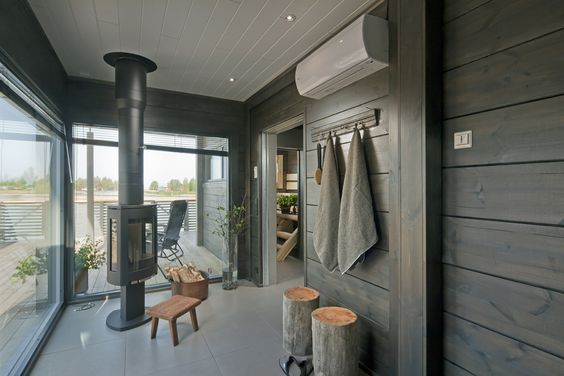
![]()
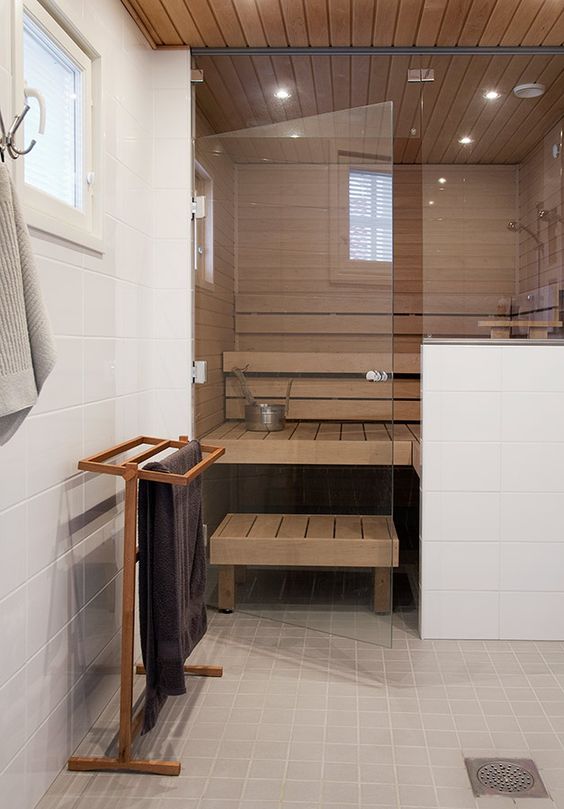

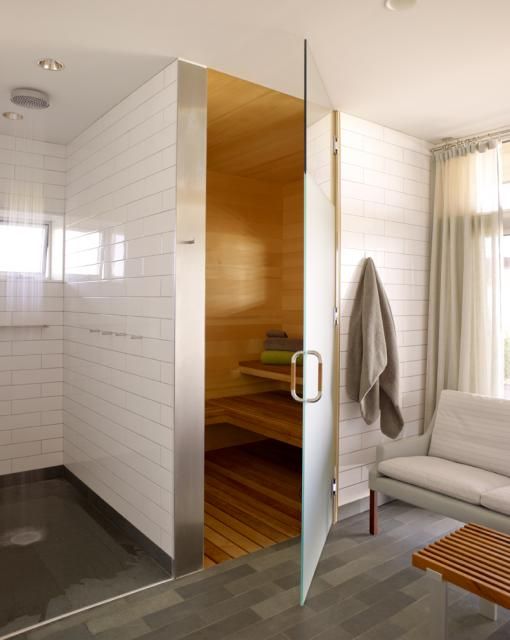
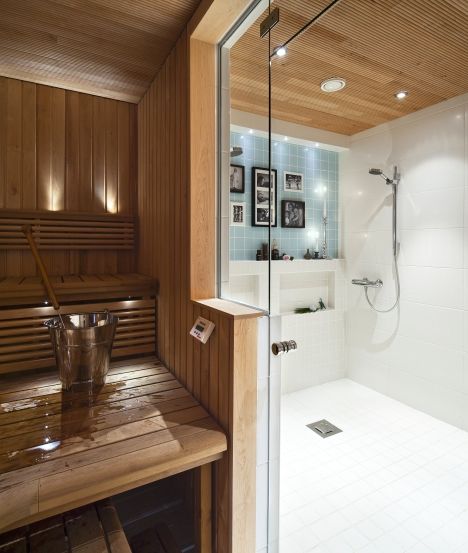
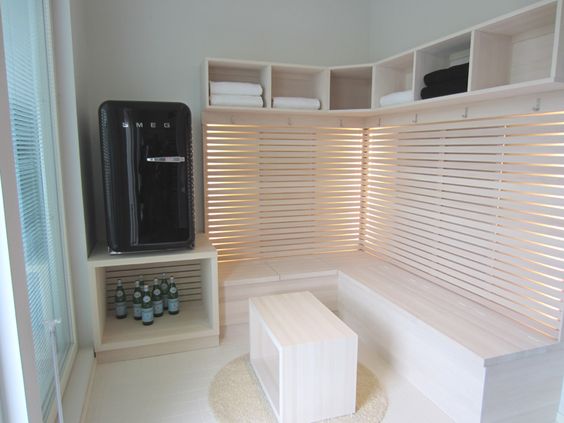

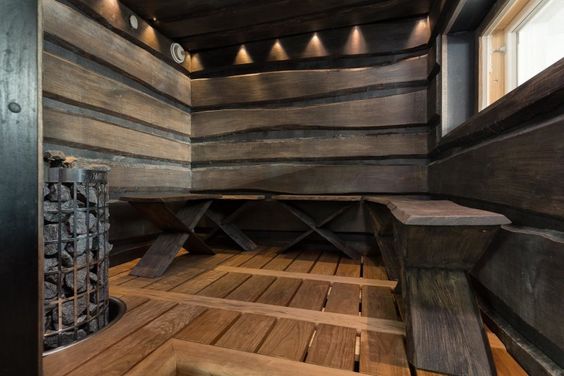

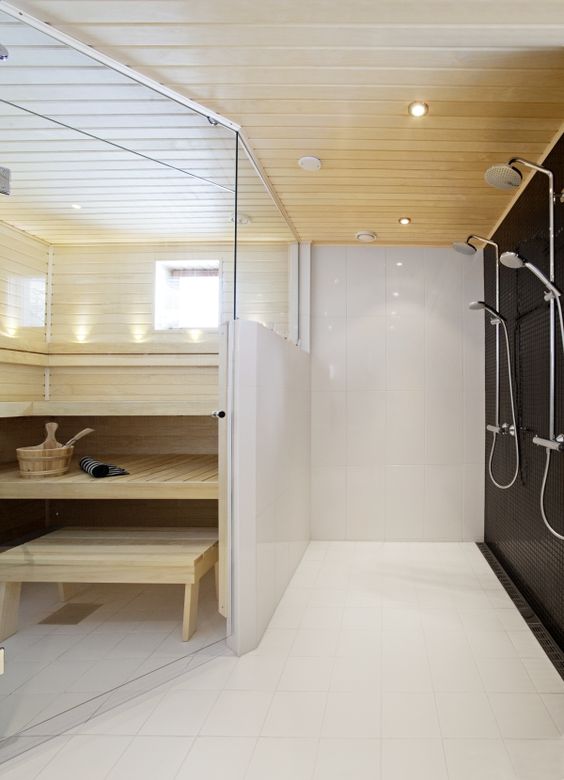


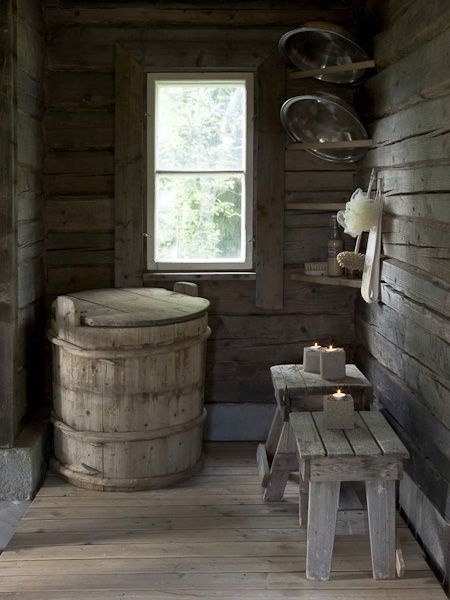

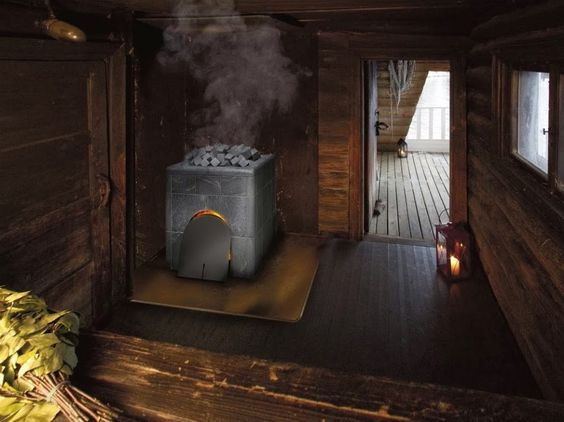

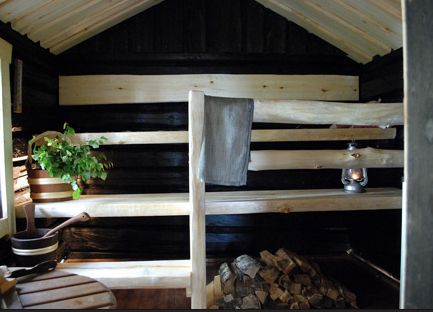


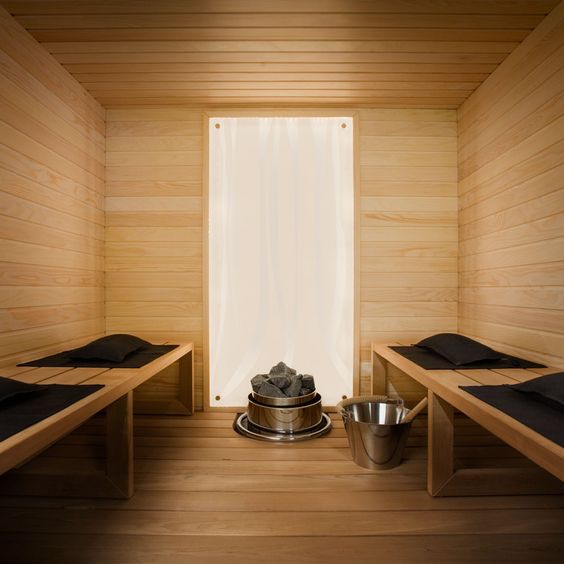
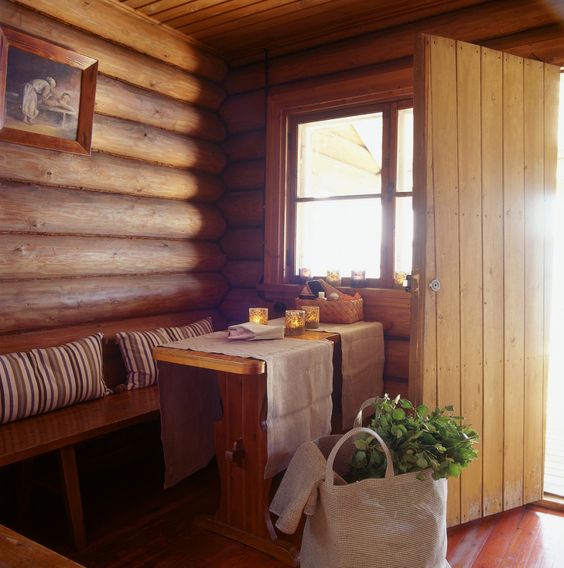 Untitled 28.tif
Untitled 28.tif 


![]()
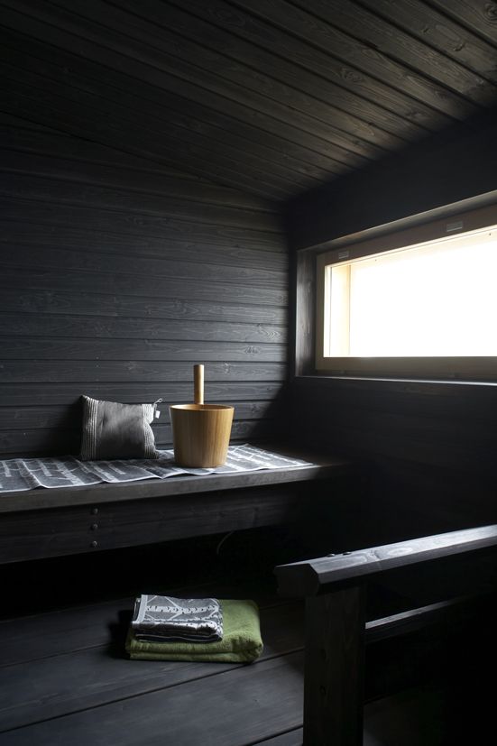
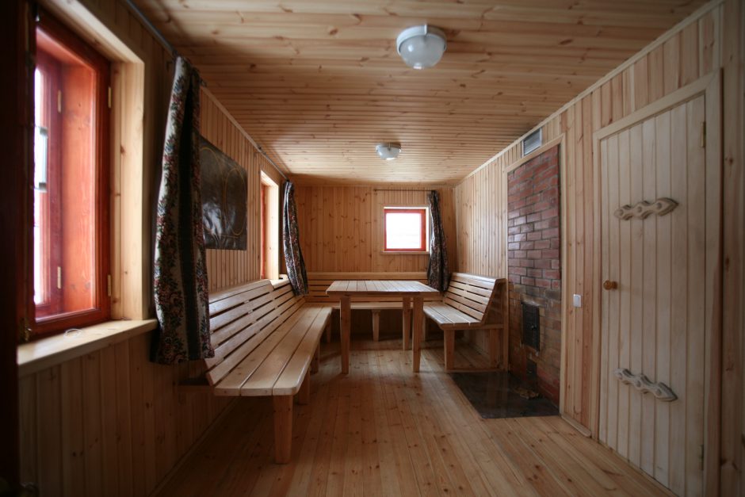
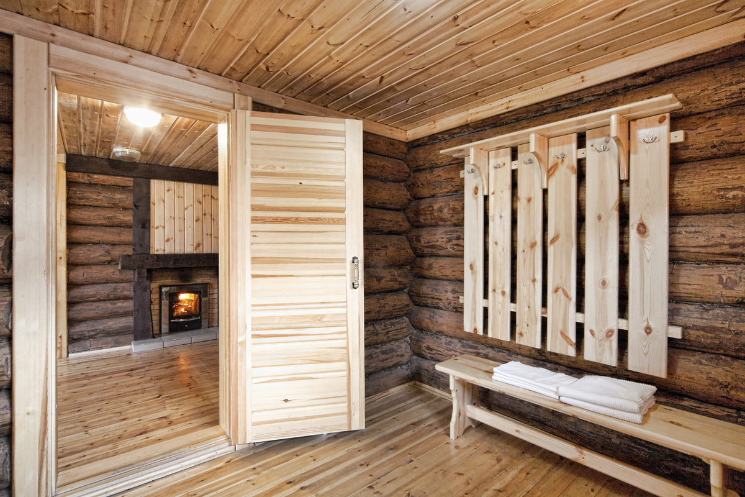

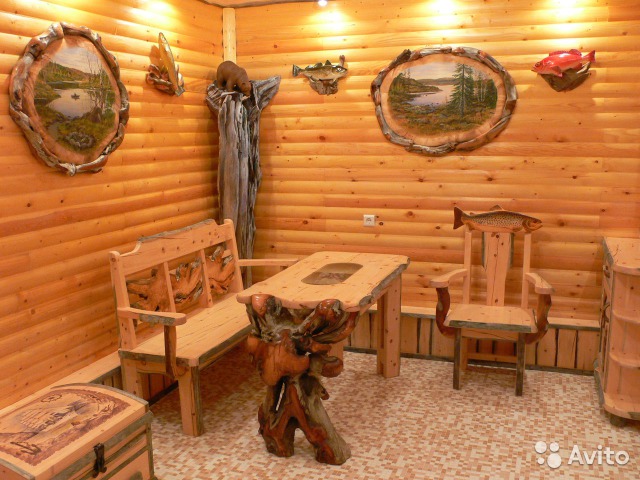

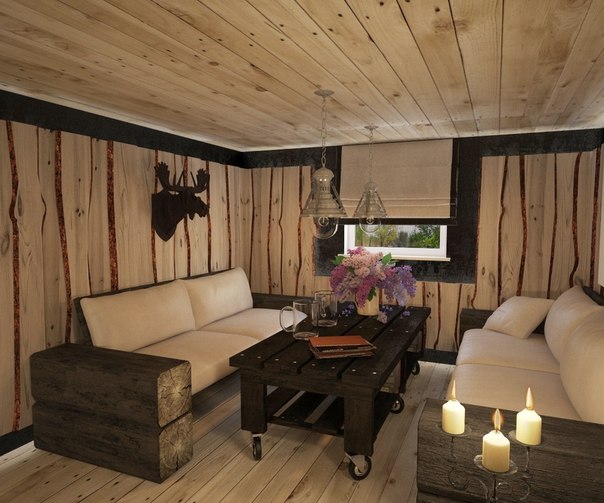
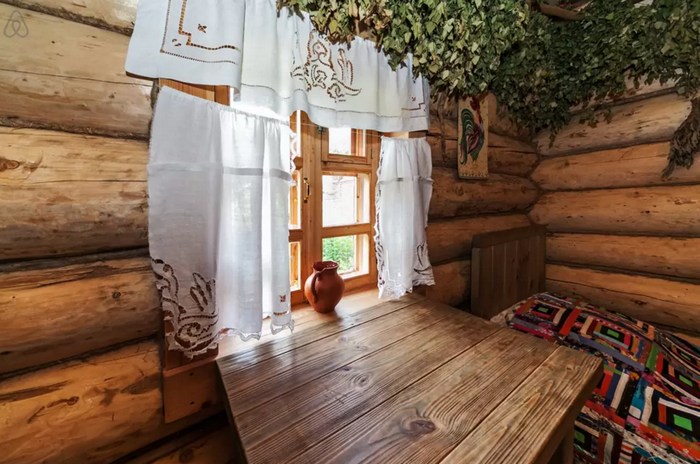

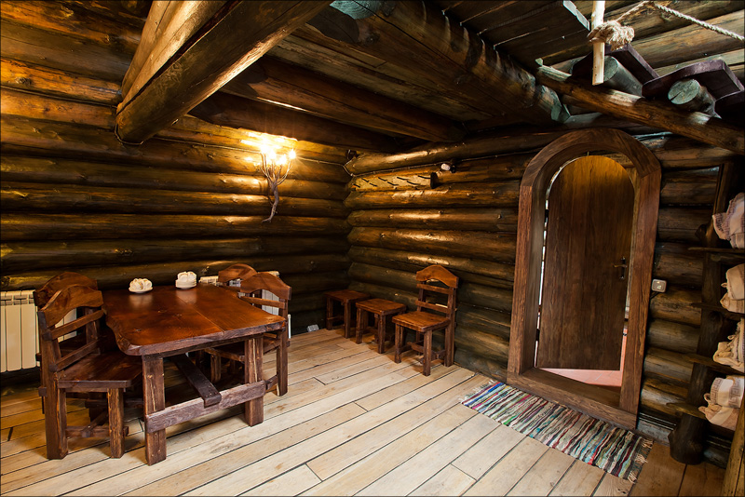
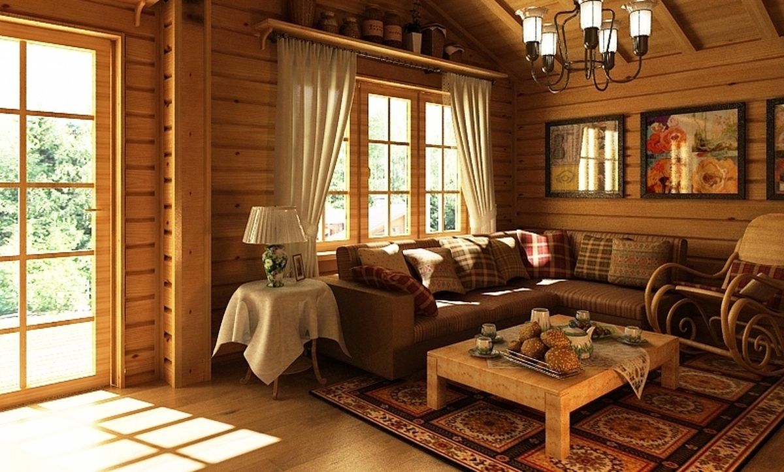
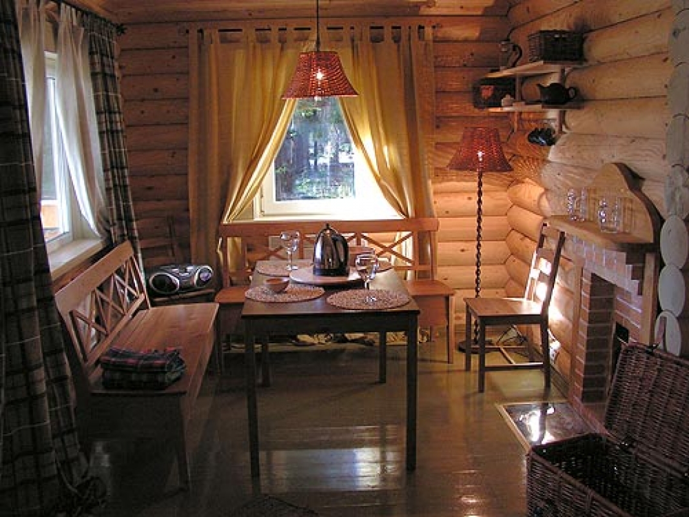
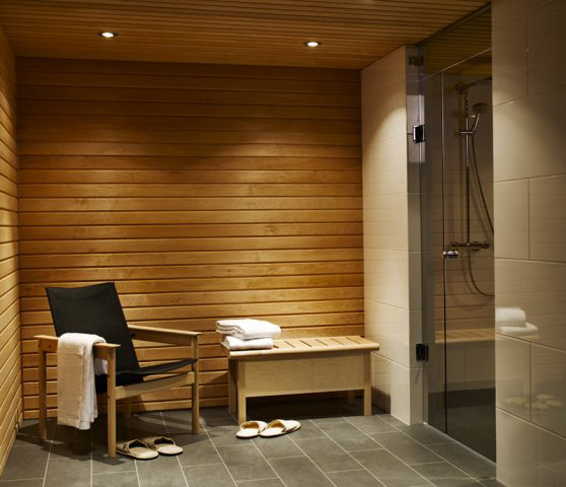
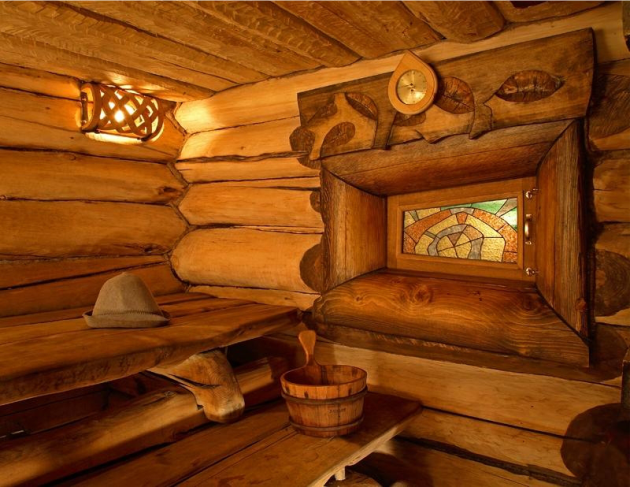
Video
A bathhouse in your own home or country house is an excellent opportunity to regularly carry out health and strengthening procedures, take your mind off everyday worries and relieve accumulated fatigue.
Every adult knows about the benefits of a Russian bath. Modern baths are built in accordance with the principles that our ancestors have long used, and new technologies make it possible to improve this process.
Popular and environmentally friendly material for the construction of a bathhouse is a wooden beam. In the ancient Russian baths everything was simple, practical and concise; it consisted of a dressing room and a steam room, usually combined with a wash room. IN modern baths There are often additional rooms with a swimming pool and an additional recreation room. The interior of the bathhouse should not be overloaded with unnecessary things or too bright and tacky colors.
The traditional material for the interior decoration of the dressing room and steam room is wood, but not all types of wood are suitable for hot and humid steam rooms. The dressing room, where the air is not so humid and does not warm up to high temperatures, can be finished with any type of wood and other materials, including plastic and metal.
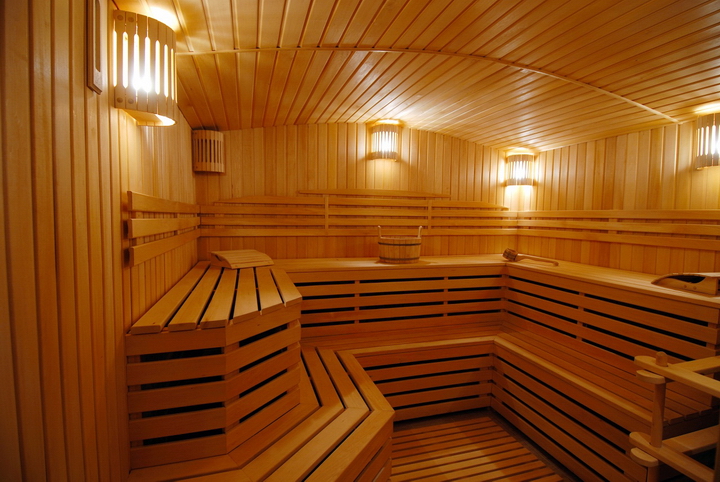
Materials for finishing the steam room
It is recommended to cover the walls of the steam room with wooden clapboard. Practicality, aesthetic and pleasant appearance and conciseness have made it the most relevant and widespread material, which is widely used for finishing any room in the bathhouse. The advantage of natural wood over other materials is, first of all, that they allow the walls to “breathe”, that is, they do not impede natural circulation air.
Walls made of lining are easy to clean, which significantly reduces the risk of the occurrence and spread of mold fungi. But not all types of wood are suitable for a steam room; it is necessary to select species that can withstand high temperatures and not overheat. Definitely not suitable for a bath interior coniferous trees, because when heated they release resins and are unsafe.
For finishing the walls of the steam room and shelves, lining made of wood species is ideal, which has low heating rates, that is, it will not burn the skin upon contact. Linden and aspen are most often used for these purposes; it can also be combined with oak and poplar. To those who love pine aroma, experts recommend attaching several cedar planks to the walls closer to the ceiling.
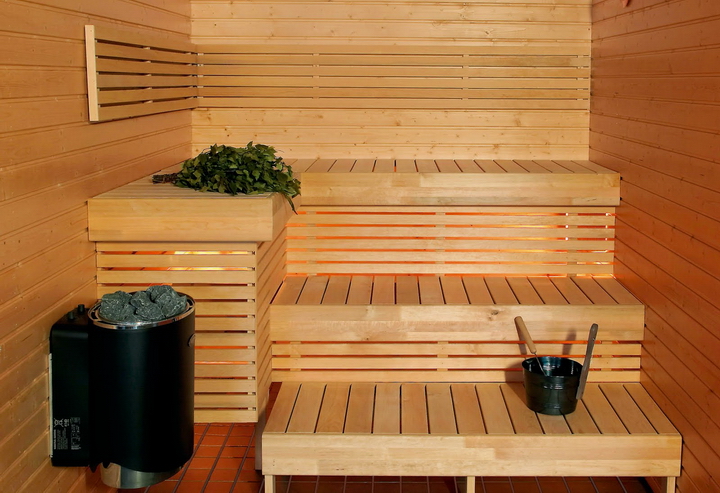
Interior arrangement of the bathhouse
In the dressing room they usually arrange a place to undress, relax and drink tea, which are useful in between paired procedures. Traditionally, the dressing room, like the steam room, is finished wood panels, there are comfortable benches and sofas, a table and shelves for tea accessories.
It is impossible to imagine the interior of a bathhouse without shelves and sunbeds, which are also made of wood. When choosing wood, you must carefully inspect it for smoothness, absence of knots and resin secretions. Shelves and sunbeds, as a rule, are installed in steps at different levels; the higher the shelves, the hotter the air in the steam room. There should be no sharp corners on the benches; to avoid injuries and bruises, all corners should be rounded and ground.
The shelves themselves should not be located too close to the stove. The stove in the baths is one of the main functional elements and the only item that can be beautifully decorated brickwork or natural stone.

Lighting in the steam room must be installed professionally using special light bulbs, which for safety reasons are often shielded with shields made of the same wood that is used to decorate the interior. Modern manufacturers offer big choice lamps that can withstand high temperatures and humidity, halogen lamps are used for the hottest areas.
One of the most interesting solutions Bath lighting is now popular LED and fiber optic lamps. Special LED bulbs They are not at all sensitive to moisture, they can even be placed on the walls or bottom of the pool. By using LED lighting You can create unique and varied lighting effects. In addition, such devices are highly economical and durable.
The bathhouse is an ideal place for healing and relaxation. Here you can restore strength and relieve fatigue after hectic everyday days. In order for the rest of the soul and body to be perfect, it is necessary to pay maximum attention to the arrangement of the interior of the bathhouse.
Content:
In the old days, a traditional bathhouse was a low wooden hut, caulked with tow, with low ceilings, small windows, a whitewashed stove and a couple of shelves for a guy and a wash. Modern baths are significantly different from their “predecessors” - now from visiting the steam room you can get not only healing effect, but also a lot of aesthetic pleasure. To make the interior of the bathhouse cozy and comfortable, it is enough to make a little effort and give free rein to your imagination and imagination.
Bath interior layout

It is best to start arranging the interior space of a bathhouse with the development of a detailed schematic plan. A well-designed bathhouse interior project will help you invest within a certain budget, properly plan the work procedure and facilitate the implementation of design ideas and creative ideas.
At the planning stage, first of all, it is necessary to decide on the basic concept of the bathhouse design. There are several styles suitable for decoration interior spaces, each of them is based on certain canons and has its own distinctive features.
Let's take a closer look at the style solutions for the bath:
- Russian style. This perfect option For interior design log structure. As a rule, such a traditional design costs relatively little financial cost and allows you to decorate the interior of the bathhouse with your own hands. Most of the items needed to create a “original Russian” style can be found in the attics of our ancestors or made independently. Massive wooden furniture, lace curtains, wicker runners, painted dishes, fluffy brooms and a pot-bellied samovar - such original attributes will help transform a familiar bathhouse into an ancient Russian monastery.
- Country style. Foreign country style is often used to decorate the interior of a bathhouse. Abundance of natural finishing materials, textured ceiling beams, comfortable carved furniture and handmade bath accessories - these are the main features of the “rustic” trend. To maintain color balance, an emphasis on dishes is allowed - the use of bright patterned ceramics is encouraged in this style. The highlight of country design is considered to be simple, uncomplicated decor: embroidered tablecloths, checkered furniture covers, bouquets of dried flowers and mini-paintings with rural landscapes.
- East style. This is a real find for fans of original solutions. This exotic design is distinguished by rich finishing and luxurious decor. The interior of a bathhouse, decorated in oriental style, replete with bright mosaics and smalt, colorful textiles and unusual lamps. The overall picture is complemented by furniture: a hookah table on curly legs, decorative screen with traditional ornaments and a carved chest instead of the usual chest of drawers.
- Scandinavian style . Combines simplicity, naturalness and lack of frills. In bathhouses with a “northern” design, finishing materials predominate light shades, and, in addition to traditional wood, the use of brick and stone elements is encouraged. Scandinavian style is both laconic and restrained; it does not tolerate abundance or frills. Within the framework of such a minimalist concept, discreet but functional decor is appropriate. Deer antlers will perfectly replace a hanger, ikebana made of driftwood, dry branches and pebbles will replace a painting, and sheepskin will serve as a rug.
Note! Ideally, the interior of the entire bath complex should be designed in the same style. Details that do not correspond to the overall style can create dissonance even in the most harmonious and thoughtful design. Successful design solutions and photos of the interior of the bathhouse can be found on the Internet on specialized websites.
Interior of a dressing room in a bathhouse
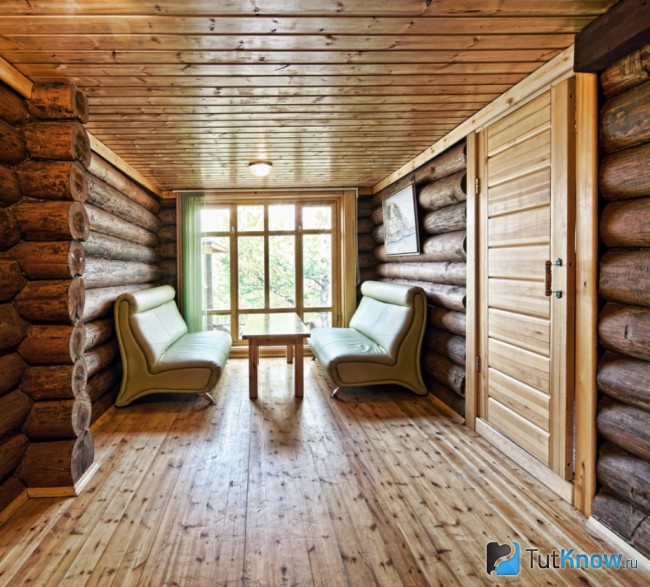
The dressing room is the changing room where the bathhouse traditionally begins. In addition, it represents a buffer zone that prevents cold outside air from penetrating into other bath rooms.
- Due to stable temperature and humidity levels in the dressing room, you can use almost any finishing materials - from PVC panels to a block house that imitates a log house.
- The lighting in the dressing room should be moderately bright and uniform. For this purpose, several lamps with a maximum power of 60-100 W are installed around the perimeter of the room at an equidistant distance.
- The furniture used to furnish the dressing room should be practical and functional. At the entrance, it is advisable to attach a convenient hanger for visitors’ bags and outerwear and install a shoe stand.
- Another necessary furniture element of the dressing room is a spacious wardrobe. Here you can store household supplies, such as clean tablecloths, sheets and towels, disposable slippers and hats for the steam room, as well as bath cosmetics.
- Often the combustion door of a sauna stove opens into the dressing room. Therefore, it is in this room that it is recommended to equip a place for storing firewood. A hanging niche is suitable as a firewood rack for logs, original box or wicker bookcase.
Interior of a steam room in a bathhouse
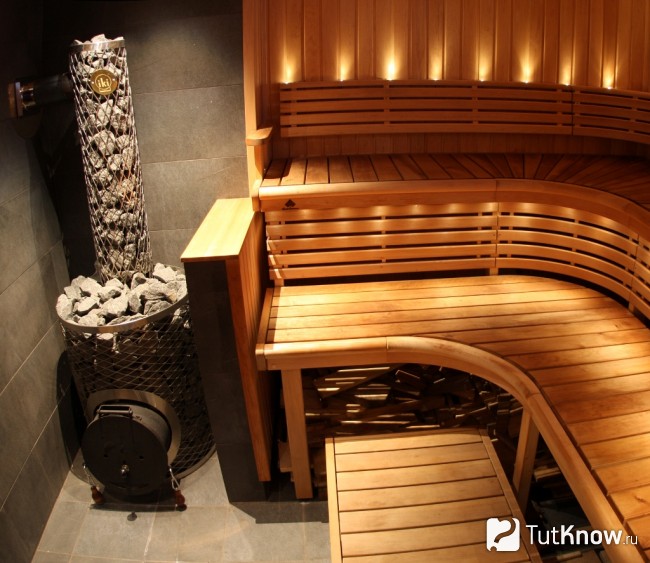
The steam room is the central room in the bath complex, so its arrangement must be thought out to the smallest detail.
Let's take a closer look at the interior design features of a steam room in a bathhouse:
- Regardless of the style of interior design, experts recommend using natural hardwood for finishing the walls, ceiling and floor in the steam room. This material is less susceptible to rotting and deformation than others under conditions of high humidity and temperature, emits a minimum of resinous substances and has a low heat capacity. Original design solution may be a combination of wood of different shades when finishing various surfaces steam room In this way, you can visually change the proportions of the room or zone it.
- One of the main elements of the interior of a steam room is a heater. The stove in the steam room performs both practical and decorative functions. Traditionally, the stove is faced with refractory red brick, but if desired, the appearance of the stove can be modernized using tiles or natural stone.
- The furniture part within the steam room is limited, as a rule, only to the shelf - a multi-level structure made of wooden planks, which are installed at different heights along one of the walls or along the perimeter of the room. This multi-stage arrangement of benches allows visitors to the steam room to choose the optimal temperature regime for themselves.
- It is advisable that the door to the steam room be made of tempered transparent or tinted glass - this reliable and aesthetic material allows you to avoid the uncomfortable feeling of an enclosed space. In addition, through the glass you can see people in the steam room from the outside, which is good for safety reasons.
- Proper lighting - soft and diffused - will help create the most cozy and comfortable atmosphere in the steam room. Bright light is not allowed in this room, as the background high temperature and humidity it is at least annoying. The best option is to place several point LED lamps above front door in the steam room or behind the back of the upper bench.
- The steam room is a room that should not be overloaded with intense decor and elaborate details. Lattice footrests, a spacious steamer, original buckets and fastenings for them, comfortable headrests and shelves for brooms - these elements are more than enough for arranging a steam room.
Interior of a wash room in a bathhouse

A wash room is a room designed for taking water procedures before and after visiting the steam room. To make your stay in the washing area as comfortable as possible, it is important to take into account every little detail when decorating the interior - from plumbing fixtures and lamps to bath accessories.
Tips for arranging the interior of a washroom in a bathhouse:
- Materials for the interior decoration of the washing sector should be selected taking into account the specific microclimate of the room. Usually the walls in the washroom are tiled ceramic tiles or natural lining, and unlike the steam room, it is allowed to use budget coniferous wood. It is advisable to cover the floors in the washing area with “rough” porcelain tiles that imitate the fibrous texture of wood.
- The washing compartment of the bathhouse must be equipped with suitable plumbing equipment. If the dimensions of the room allow, a corner shower box and washbasin are installed in the washroom. In a small area, you can limit yourself to a compact tray and a traditional dousing bucket or a barrel-shaped font.
- For the convenience of users, several benches and massage beds are installed in the washing sector. Such furniture is necessary for relaxation in between water treatments and for health or beauty massage.
- The LED system is the best option for organizing lighting in the washing room. Thanks to the presence of a reliable sealed coating, LEDs are able to withstand high levels of humidity and operate smoothly at low voltage. To provide bright lighting, spotlights are installed evenly under the ceiling of the washing room. To create original light compositions, LEDs are used different forms and shades and group them in several places.
- Decor for washing department must correspond to the specifics of the room. Original thermometers and bath mittens with appliqué, unusual tubs and ladles, sets of sponges and massage washcloths - all the mentioned accessories are important and indispensable in their own way when decorating a washroom.
Interior of a relaxation room in a bathhouse

If previously the dressing room served as a place for friendly gatherings in the bathhouse, today in bathhouse complexes the rest room is reserved separate room. This solution is both convenient and useful. During a visit to a steam room, the body experiences a certain amount of stress, and in a well-equipped relaxation area it can gradually recover and prepare for new wellness procedures.
Subtleties of interior design of a relaxation room in a bathhouse:
- When choosing materials for finishing works It is worth giving preference to the traditional lining for a bathhouse, and wood of any species can be used for cladding the rest room. Alternatively, wood cladding can be combined with brickwork.
- In the relaxation room, the use of adjustable lamps is justified: dim light helps to relax, and brighter light helps to cheer up. You can also arrange multi-level lighting in the relaxation area. Great option - ceiling chandelier as the main light source and several wall sconces for additional lighting.
- Furniture intended for arranging a rest room should be both comfortable and practical. In a small room, it is advisable to install a compact set that includes a table, a sofa and several chairs. A more spacious room can be additionally equipped with rocking chairs or comfortable lounge chairs.
- In the relaxation area, it is important to allocate a place for a small gastronomic block. A corner buffet is ideal for storing cutlery and dishes, and a mini-fridge for storing provisions. In the role unusual decor jars with bright jam and dried herbs, placed on open hanging shelves, can appear.
- Subject to availability square meters In the relaxation room you can create a kind of entertainment corner. A small tennis table, air hockey, table football, TV with karaoke or stereo system will fit perfectly here.
- It’s good if there is a place to install a fireplace in the recreation room. The equipment can be either electric or wood-fired. Of course, the second option is preferable, because a source of living fire can transform the surrounding space and add coziness, warmth and individuality to it. In addition, a wood-burning fireplace will serve as an additional source of heat.
- There are practically no restrictions and prohibitions in choosing decorative details for decorating a recreation area. Thanks to the neutral microclimate in this room, you can use any items and crafts that are pleasing to the eye as decoration. However, the abundance of interior decorations can interfere good rest and relaxation.
Interior of the attic in the bathhouse
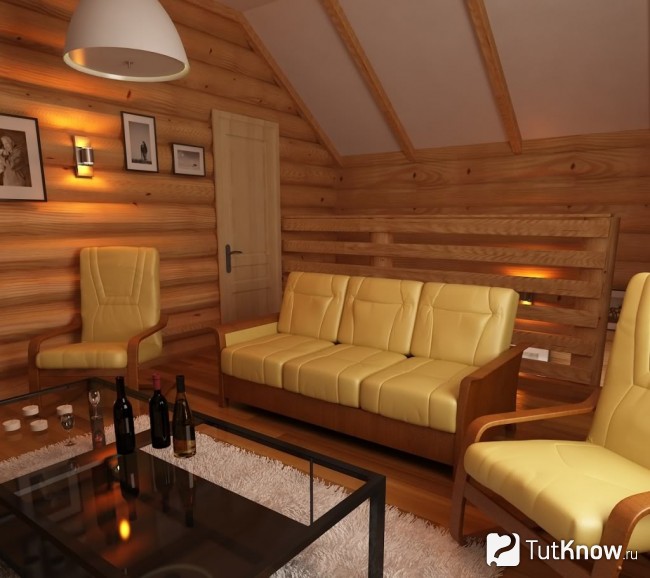
Main difference attic room The bathhouse has sloping walls, but this architectural nuance does not interfere with its full use. Within this area you can arrange a billiard room, gym or guest room.
The main thing is to competently approach the issue of decorating the interior of the attic in the bathhouse and carefully work out its design:
- For registration attic space Above the bathhouse, you should choose finishing materials in light shades - this technique will help to visually enlarge the small area of the room. If you want colors and variety, decorate bright decor the central wall of the attic.
- When arranging the attic floor, the organization of artificial lighting is extremely important. To create a cozy atmosphere, in addition to the main light source (chandelier), local lighting devices are used - floor lamps, sconces with a rotating mechanism, LED strips.
- Select furniture for attic room should take into account the geometry of the room. To rationally use the maximum usable area, under the inclined walls you can install compact but functional furniture - low cabinets, shelves or shelves.
- A special element of the attic is the ceiling beams. They can be left in their natural color, darkened with stain, or painted in a similar color. ceiling surface shade.
At the same time responsible and creativity to the design of the interior of the bathhouse is the key to a subsequent comfortable and safe stay in it.
Creating a literate and cozy interior baths - no less important step than its construction. There is an opinion that design is a secondary phenomenon that does not require special skills and abilities, but in reality, arranging the internal functionality of a bathhouse is a complex and time-consuming process. In order for all parts of the room to fulfill their purpose and fully satisfy the requirements of the owners and guests, it is necessary to think through many nuances, including equipment, furniture, numerous auxiliary elements, as well as their location relative to each other.
A bathhouse is not a place where you should realize your creative potential in the decoration. Main value construction is that it represents the quintessence of Russian traditions and classical ideas about recreation. This leaves an imprint on the design of the bathhouse.


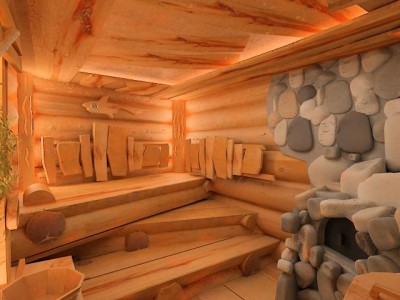


Extremely important point for any room - lighting. As optimal option For a bathhouse, lamps that produce soft yellow light are recommended. Bright lamps are not suitable for the reason that harsh light causes tension and does not promote relaxation. Today, anti-fog lamps in pastel colors are used for furnishing premises.
Basic requirements for lamps: moisture resistance, heat resistance, compliance with the microclimate. When using incandescent lamps, the maximum power rating should not exceed 75 watts.
As for the location of the lamps, there are no strict requirements: they can be installed both on the walls and on the ceiling. However, the latter option seems more dangerous, since hot air accumulates at the top.


Lighting for the bathhouse (hallway)
Materials for the interior design of a bathhouse
To create a proper and comfortable bathhouse interior, wood is most often used different types. Popularity of this material due to many factors, such as:
- environmental friendliness and safety;
- low thermal conductivity;
- ability to distribute heat evenly;
- constant air exchange, eliminating the need for additional ventilation;
- release of substances beneficial to human health;
- plastic;
- ease of processing;
- aesthetic qualities.
The wood used to construct a bathhouse can be of different types. Pine is most often used. Significant disadvantage This option is the release of resin, which occurs when the material is heated. Based on considerations of aesthetics and safety, it is better to use pine for a recreation room, where temperature does not have a significant effect on the wood.
Among the advantages of pine are the pleasant smell and relatively low cost of the material. In addition, the use of linden and larch is common. This is a popular material for wall cladding in a bathhouse, since it has a long service life without loss of functional properties, however, the cost of these types of wood is slightly higher than the cost of pine.
The steam room is considered the main room in the bathhouse. In addition, this is where most of the time is spent, so the interior of the room should be thoughtful and comfortable. As for finishing the room, lining is most often used for this. A little further in the article the technology of finishing a bathhouse with this material will be discussed.
![]()
![]()
Bake
The steam room, despite its importance, is a fairly simple room with few elements. The main attraction of the room is the stove. Currently, many options are offered, but it is better to stay with the classic one, made of special refractory bricks.
Usually, a standard stove of the usual type is chosen for a bathhouse. rectangular shape, and in some cases, decorative decorations in the form of inserts made of glass or natural stone are possible. The stove is placed in the far corner of the room, but the remaining elements are located taking into account the fact that access to the heater must be open.
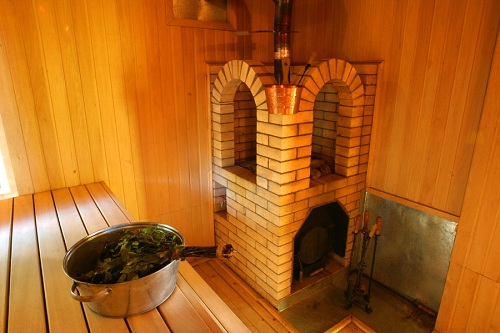

Shelves
The steam room requires the presence of shelves. Most functional solution will be the placement of multi-stage corner shelves, since they can significantly save space in the room. In no case should there be sharp corners in the room, as this, firstly, is unsafe, and secondly, visually greatly reduces the size of the steam room.
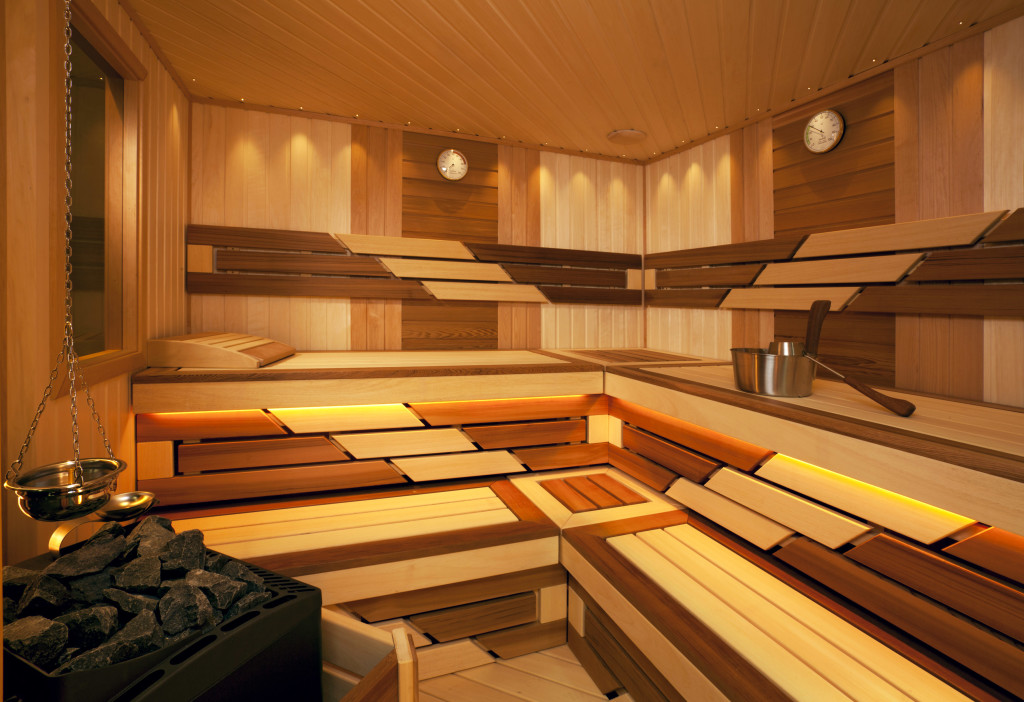

When planing the boards yourself, you should give the ends a rounded shape. When securing structures, it is important to make sure that they do not wobble or creak. In addition, the top shelf is usually made the largest, and the shelves of the lower tier are smaller.
It is traditional to use brooms in steam rooms. To ensure that movement is not hampered in any way, it is necessary to consider an acceptable height from the top shelf to the ceiling. Most often it is about one and a half meters. As for the distance between shelves, the standard indicator is a meter.

Doors
Another point that requires discussion is doors. For these purposes, solid structures made of wood are most often used, but manufacturers offer more stylish and modern version – glass doors. They make the room more pleasant from the point of view of being in it, and also safer, because in the event of an unforeseen situation, it is possible to break the structure. It is best if the door opens outward. This will save space.
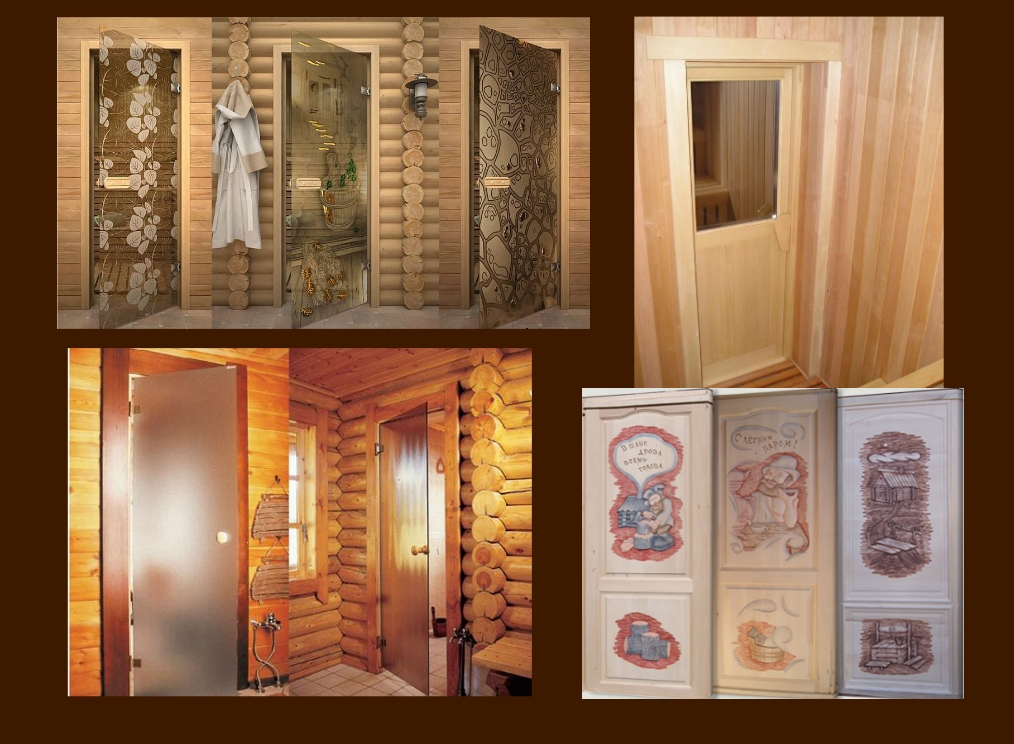

A standard bathhouse consists of several required rooms: a dressing room, a steam room, a relaxation room, and a shower room. Optional options are available in the form of rooms with billiards, smoking rooms, etc.
To ensure that the rest room does not get out of line general style baths, you must follow the basic rules for finishing the room. For this purpose, the walls, as in the steam room, are lined with clapboard. It is recommended to pave the floor with tiles. This advice is for several reasons:
- the desire to diversify the internal appearance of the bathhouse;
- ease of maintenance of tiles;
- features of the material's operation - the tiles do not swell and do not lose functional properties due to temperature changes.
The rest room must have big table with a set of comfortable benches or armchairs.
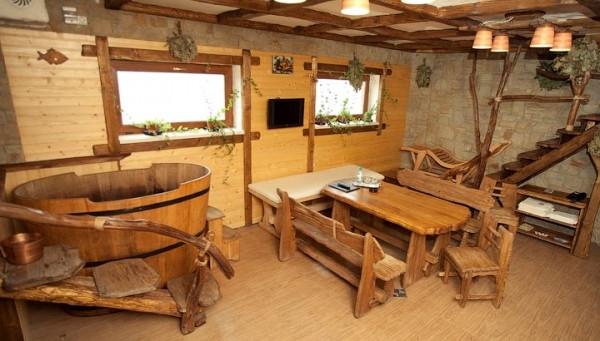

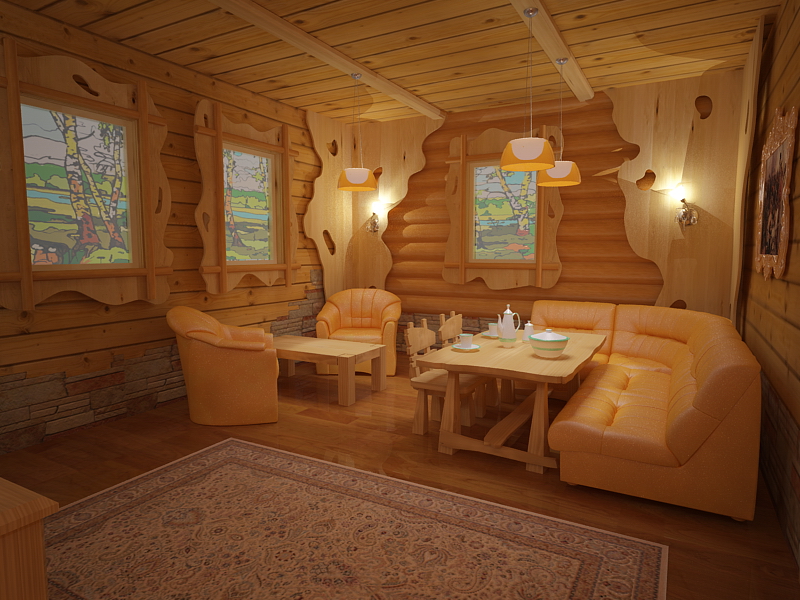

Important: all furniture in the bathhouse must be wooden. High humidity has a destructive effect on any rag furniture.
A mandatory component of the rest room is a storage shelf aromatic oils, as well as tea, sugar and other ingredients that are used for pleasant leisure. The windows in the rest room are hidden using cotton or bamboo curtains, which are environmentally friendly and safe.
The rest room most often contains musical equipment (tape recorder or stereo system with speakers), as well as other equipment - TV, computer. These elements are not mandatory for a classic Russian bath, but they allow you to diversify your pastime.
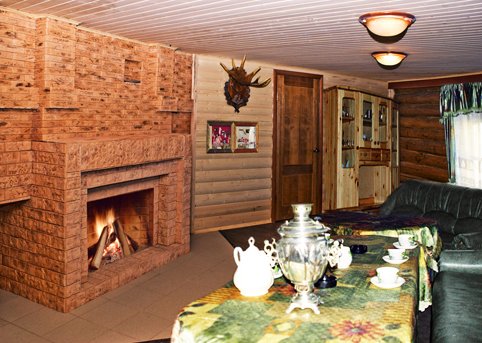

Some bathhouse owners decorate the relaxation room with a fireplace, which serves more of a decorative function than serves its intended purpose. The placement of all the above parts of the room must be carefully thought out so that the furniture does not restrict movement and is as functional as possible.
Cladding walls with clapboard
Covering the surface of the bathhouse walls with wooden clapboard includes several stages.
The first one is preliminary:
- leveling walls using plaster or putty;
- surface treatment by special means against fungi;
- laying communications.
The next stage is directly related to the installation of the lining. This will require following materials: lining, fasteners, heat-insulating materials, metal hangers.
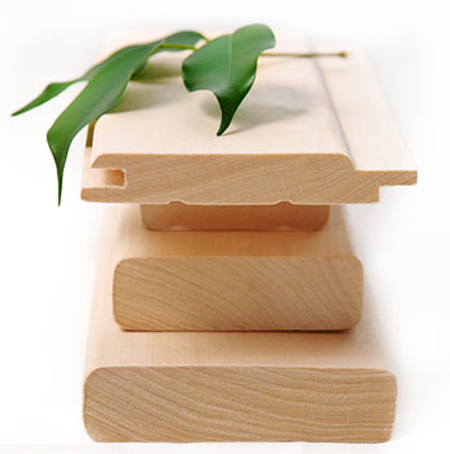

Step 1. Before covering, the lining should be left in a bathhouse for two days so that the material “gets used” to the microclimate of the building.
Step 2. After this, you need to install the sheathing. We take the prepared block and cut it into pieces 50 and 100 cm long.
Step 3. You should mark the areas on the wall where the hangers will subsequently be located. They are fixed in a row at a distance of thirty centimeters from each other. The distance between all rows is at least 40 centimeters.
Step 4.
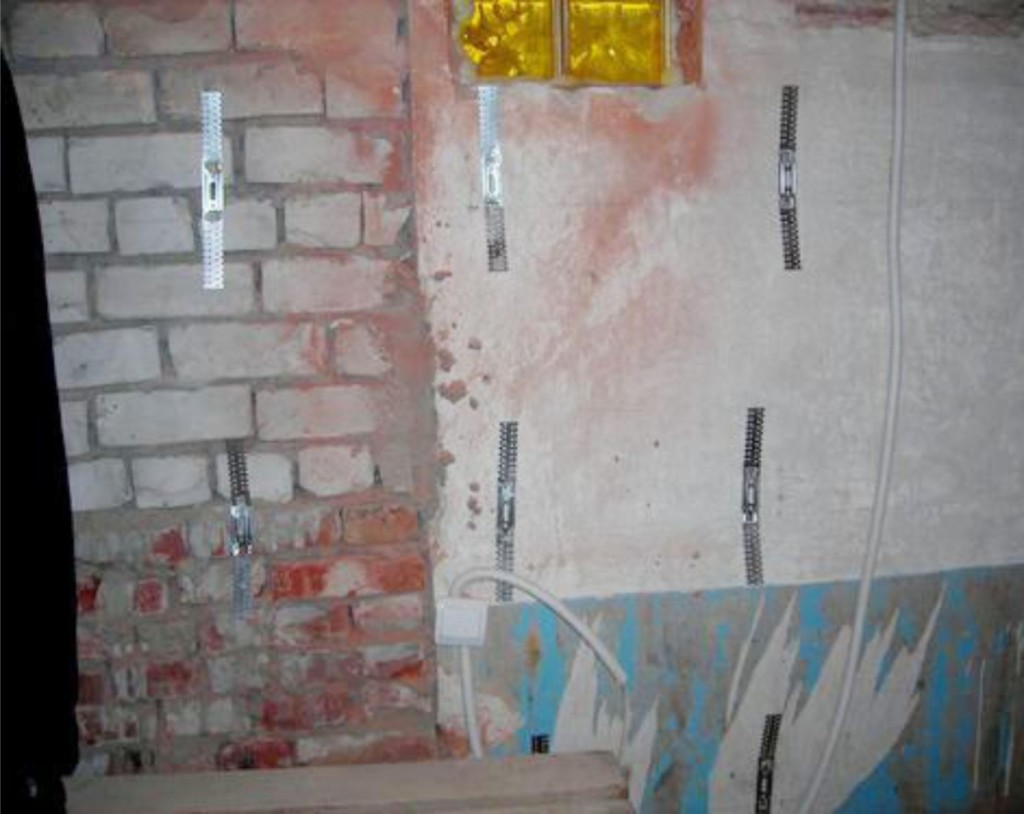

Step 5. Next, you should install the wooden bars for the sheathing, which were prepared earlier, on the installed hangers. It is customary to start the first row of sheathing with a longer bar, and the second with a shorter one. After laying each row, you need to check the placement with a level.
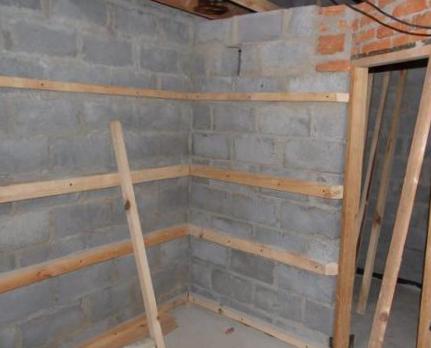

Step 6.
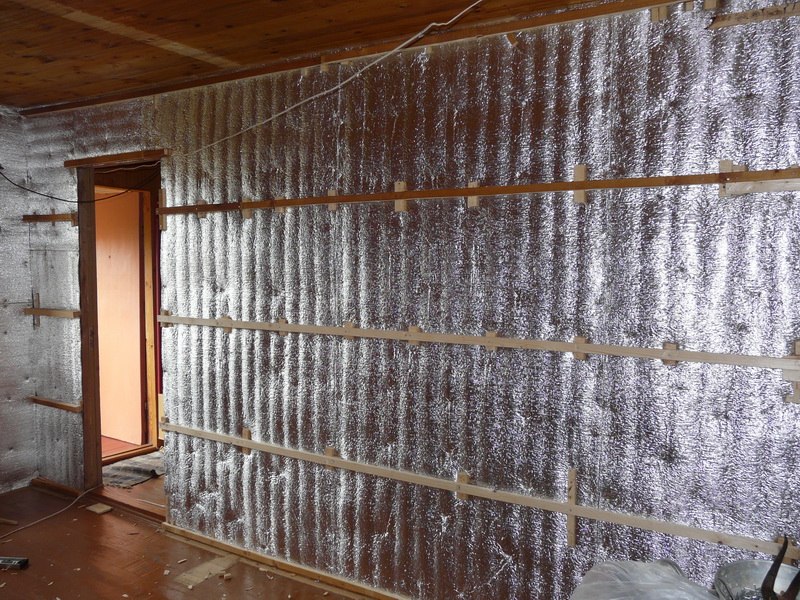

Step 7. You should cut the lining into strips of the required length (based on calculations), and then cut off the tenon from it.
Step 8. You need to attach the plank with a strictly cut into the corner and secure it to the sheathing with a clamp, which is driven into the groove of the lining.
Step 9. You need to take another bar, insert it with a tenon into the groove of the previously installed product and carefully drive it in so that the element falls into place. Clamps are installed at all places of the sheathing. Further plating is carried out by analogy.
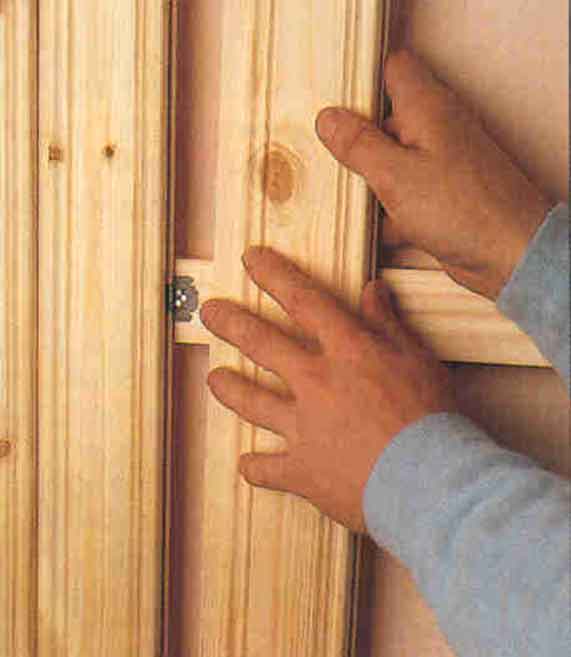

Step 10. The final action should be to apply a special layer to the lining, which performs protective functions. Most often, wax and oil compositions are used as the main means.
After the bathhouse is finished with clapboard, you can begin to design unique design using the recommendations given above. Competent and high-quality work will inspire original ideas and ways of their implementation.
Video - Interior decoration of the bath
Video - DIY bathhouse design. Cladding walls with clapboard
