How to treat joists and subfloors. Methods and means of protecting wooden floors from rotting and parasites
When it comes to building a private house, the second most important issue after the construction of the foundation is the need to insulate the floor of the first floor from moisture that can penetrate from the base of the floor. Especially when you consider that the most affordable and comfortable floor covering is wood - environmentally friendly, beautiful, warm, but highly susceptible to the destructive effects of moisture.
As a result, after a few years, the wooden floor of the first floor may begin to rot and decompose.
Therefore, the main conditions for its comfortable operation are the following:
- mandatory treatment of the wooden floor elements themselves with protective compounds;
- installation of high-quality waterproofing designed to protect the floor from the effects of ground moisture.
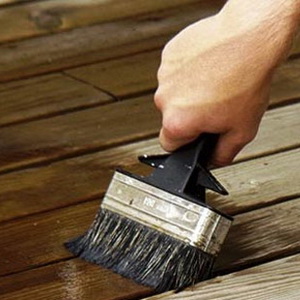 Many people believe that it is enough to simply arrange a cement screed, on which the logs are then mounted. And this ensures that the floor is protected from moisture. Unfortunately, it is not. And and cement strainer conduct moisture well with virtually no harm to themselves. But a tree that is not additionally protected absorbs it like a sponge.
Many people believe that it is enough to simply arrange a cement screed, on which the logs are then mounted. And this ensures that the floor is protected from moisture. Unfortunately, it is not. And and cement strainer conduct moisture well with virtually no harm to themselves. But a tree that is not additionally protected absorbs it like a sponge.
All elements without exception wooden floor must be pre-treated with moisture-protective compounds. They penetrate the wood structure, making it resistant to water.
If you bought it unprocessed, you will have to process it yourself special means. Usually these are complex impregnations that protect the wood not only from moisture, but also from mold, mildew and insects.
They are divided into two types:
- film-forming - require periodic processing (every 5-6 years);
- penetrating - form a reliable barrier to moisture.
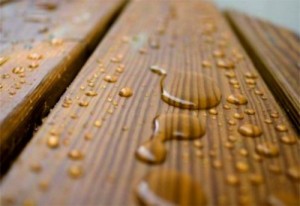 It is better to use the second impregnation option. The composition is applied using a sprayer or simply with a brush. It penetrates well into the wood structure and dries completely within two to three hours. For reliability, it is better to carry out the processing several times.
It is better to use the second impregnation option. The composition is applied using a sprayer or simply with a brush. It penetrates well into the wood structure and dries completely within two to three hours. For reliability, it is better to carry out the processing several times.
Having protected the floor from direct exposure to moisture, it is equally important to ensure that its design does not allow it, even hypothetically, to have a direct impact on the floor elements. To do this, use some constructive techniques for preparing the subfloor.
Even if you are building a house on a completely dry, deep site groundwater, the foundation under the house must be prepared in good faith.
Preparation consists of installing a three-layer base:
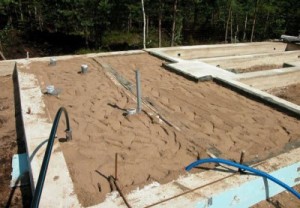
- The first and lowest layer is compacted soil, which is compacted using hand tampers or using special equipment.
- The second layer is sand, laid in a layer of approximately 10 cm (if the soil in the area is dry, but if it is heaving, then the sand cushion should be 20 cm thick). It itself is a good waterproofing agent.
- The last layer of preparation is a cushion of crushed stone, poured in a layer of 10 cm and carefully compacted.
Carrying out this preparation creates a barrier for moisture and does not allow it to rise to higher layers of the future floor structure.
Compacting the layers makes the base of the floor more durable. If groundwater is located at a depth of 2 m or more, then instead of crushed stone you can use expanded clay, which has good thermal insulation characteristics.
The further order of work depends on which floor design you have chosen.
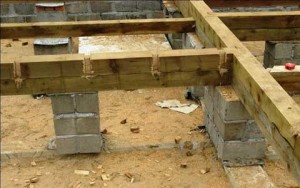 Most often, the floor of the first floor is performed in one of the following ways:
Most often, the floor of the first floor is performed in one of the following ways:
- floor on supporting posts;
- floor on a concrete base.
Measures for waterproofing floors laid on support posts
For comprehensive protection of wooden joists and floors:
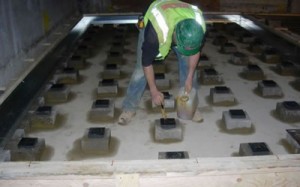
- Inside the mounted base of the future house, holes are dug at a distance of 0.8 -1.5 m. This is the meta location of future pillars. A sand and crushed stone cushion is placed at the bottom of each pit. A plastic film is laid on top of it, which should extend to the surface of the soil by 25 - 30 cm.
- The support columns are laid out or cast from concrete. After the solution dries or the concrete hardens, they are treated with a special waterproofing mastic.
- The entire surface of the underground is lined with roofing felt so that it extends 20 cm onto the walls of the base. Sheets of roofing felt are joined using mastic. It is better not to cut the material in the corners, but to carefully fold it into folds. Thus, something like a sealed container is formed in the underground.
- The upper sections of the columns are lubricated with bitumen and pieces of roofing material are glued to it, designed to protect the basement beams or joists from contact with brick or concrete.
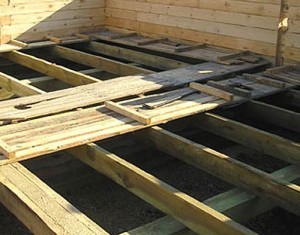
- Floor beams are laid on the columns.
- Each beam is equipped with two cranial blocks, intended for laying subfloors.
- Install the subfloor. Usually these are low quality boards or even slabs. But it is worth remembering that the wane must be cleaned, and the boards themselves must be treated with waterproofing impregnation.
- Often the surface of the subfloor, especially if it is cracked, is coated with a clay solution. It is an additional waterproofing layer.
- Logs are installed along the beams.
- Then the entire subfloor is covered with roofing felt or film so that the joints overlap by 10 - 15 cm. The joints are secured with tape.
- If floor insulation is provided, then insulation is laid over the film, which is covered on top vapor barrier film, fixed on the logs.
- A floor made of prepared and treated floorboards is installed along the joists.
Compliance with the given work technology allows you to obtain triple protection of the floor from moisture: roofing felt on the ground, clay on subfloor, film and vapor barrier directly under the floor covering.
If you decide to use a concrete screed as the base of the floor, then you need to proceed as follows: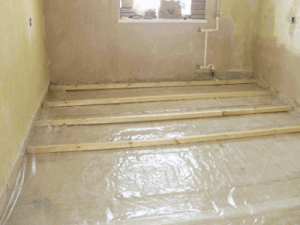
- Rolled waterproofing material (most often roofing felt) is laid on the prepared soil base so that it extends 10 - 15 cm onto the walls of the base. If the base is wet, then the material can be laid in 2 layers - along and across the house.
- Sheets of roofing felt are connected to each other using heated bitumen mastic, achieving maximum tightness.
- Insulation – extruded PPS or expanded clay – is installed over the roofing felt.
- A layer of waterproofing - polyethylene film - is again laid on top of the insulation. She is also taken to the walls.
- Next they mount it reinforcing mesh and install beacons.
- A layer of finishing material is poured over the beacons and leveled. concrete screed and wait for it to dry completely.
Sometimes, for reliability, two layers of screed are made, separated by a layer of waterproofing and. The surface of the screed is strengthened with strengthening, impregnating and waterproofing compounds, which create a durable moisture-proof film on the surface. For this purpose, asphalt concrete, bitumen, liquid rubber, betonite. After this you can begin installation wooden structures floor.
Thus, protecting a wooden floor from moisture consists not only and not so much in the processing of the wood itself, but is a whole complex of measures, the implementation of which guarantees multi-layer waterproofing of the future floor.
Wood is beautiful construction material, from which many structural elements in residential construction are made.
It is wooden floors that indicate the status of a house or apartment; they create warmth, comfort, fit well into the interior, but are susceptible to the adverse effects of high humidity and pest damage, resulting in their destruction.
What means can be used to protect a wooden floor? Let's find out in the article.
Methods of processing the material made it possible to identify such groups wooden floors:
- plank floor solid board(flooring);
- piece parquet;
- parquet board;
- mosaic floor.
In wooden structural elements people are attracted by such qualities as strength, easy installation, environmental friendliness, durability, beautiful appearance, adaptability to the interior.
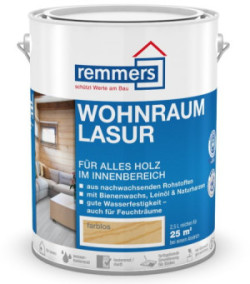
Elements for arranging parquet, parquet boards, and mosaic floors undergo preliminary antiseptic, moisture-proof and fire-fighting treatment. In contrast, boardwalks are sometimes susceptible to negative processes that subsequently destroy them.
How to protect wood from moisture
It is ideal to solve this problem at the stage of material procurement. For drying wood in natural conditions it will take at least 1 year.
The moisture level of wood for use in construction is 15%. Exceeding the threshold threatens premature destruction of the floor.
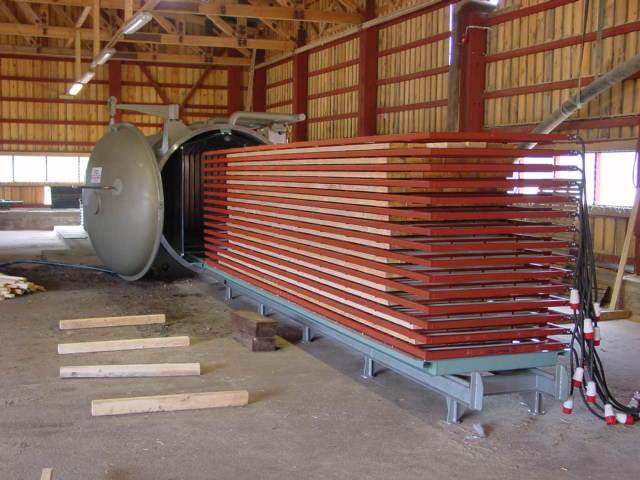
What causes the floor to become damaged by mold, fungi, and then rot? Excess moisture and disturbance temperature regime: sudden changes from cold to hot temperature, improper ventilation. It is moisture that causes further formation of wood rot.
Methods of protection against rotting
Harbingers of the rotting process are the formation of mold and fungi on the surface. Fungal organisms not only spoil the appearance of the tree, but are also harmful to health and can cause allergic reactions.
Protecting a wooden floor from rotting begins in the first hours after harvesting the wood - it is then that it is recommended to treat the workpieces by soaking using the Wood Healer product, which prevents the formation of blue fungus and mold.
To protect wooden floors from adverse influences, constructive and chemical methods are used. Structural represents the protection provided for by the construction project:
- Waterproofing and vapor barrier - for floors located indoors. They isolate the structure from the influence of soil, metal, concrete, stone, on the one hand, and from steam generated in the room, on the other.
- Ventilation. Prevents congestion and stagnation humid air, promotes its exchange and maintaining the necessary humidity in the room.
- Special Constructive decisions: blind area, drainage systems. IN open spaces(verandas, terraces, balconies) canopies and awnings are used.
Chemicals on the market for wood protection are aimed at combating fungi and rotting - varnishes, paints, antiseptics. This group includes water-soluble, organosoluble, oily substances and antiseptic pastes.
There is a group of fire retardants created on the basis of liquid glass, which protects wood from moisture and gives it fire resistance.
Chemicals for protection
To protect wooden floors from rotting, use chemical methods: penetrating and film-forming solutions.
Among the penetrating agents, Aidol Langzeit Lasur is a biocide-free glaze made on the basis of alkyd resins with a wide range of tones.
With its help, it is possible not only to perform a finishing opening of the surface, but also to reliably regulate the moisture content of the wood - the solution has water-repellent properties and is absorbed into the material.
Aidol Langzeit Lasur is used in residential areas and is hypoallergenic.
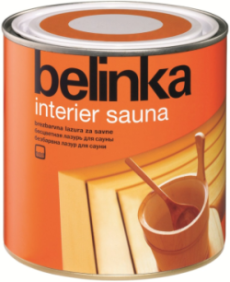
Belinka Interier Sauna is a film-forming substance based on acrylic resins. Recommended for use to protect floors in wet areas (baths, saunas).
The peculiarity of the solution is that it forms a moisture-repellent film on the treated surface. Belinka Interier Sauna, when painted, does not change the pattern of the wood structure; in fact, it is a varnish.
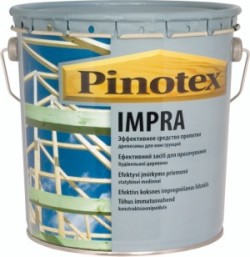
It is important to protect not only the visible parts of the floorboards, but also the hidden ones wooden elements– logs, beams. For this purpose it is used chemical composition PINOTEX IMPRA is a solution for protecting wood from penetrating moisture.
It contains biocides that prevent the formation of mold and blue stains. It is not recommended for use in residential premises, as well as for structures exposed to direct sunlight.
Pirilax-Lux has water-repellent, fire-fighting and insecticidal properties.
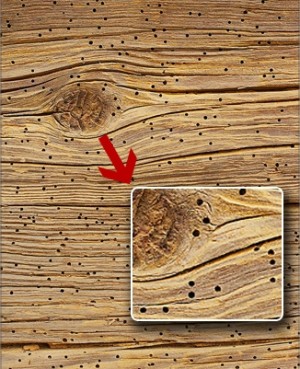
Bark beetle - the name of the insect speaks for itself: it feeds on tree bark. If during construction a material with the presence of bark (joists, support beams) is used, pests can settle in it.
About the presence of wood-boring beetle larvae in plank floor evidenced by the creaking of the floorboards. The pest requires urgent action, since the larvae are capable of a short time turn any wood into dust.
The woodworm also causes enormous harm. Its peculiarity is omnivorousness. Sometimes it is possible to get rid of it only by burning the damaged wood.
When purchasing building materials, you need to pay attention to the presence of passages formed by the larvae.
Modern methods of drying blanks in high-temperature ovens make it possible to ideally protect wood from pest damage.
Prevention measures
Belinka Impregnant also represents universal remedy in the fight against fungal mold and insect pests. It can be used for indoor work.
We present short review ways and means of protecting wooden floors. It’s not at all difficult to do this, and your grandchildren, who inherited it, will also be happy with the results of the work. cozy home in perfect condition.
There are many materials that are alternatives to natural ones. But, despite this, floors continue to be made from wood, and not only in wooden houses. There is an explanation for this: a wooden floor has a number of unique properties, such as low thermal conductivity, good sound insulation and aesthetic appeal. In addition, this material is environmentally friendly and harmless to humans. However, in order for such a floor to serve as long as possible, it is necessary to take a number of measures to protect it from the harmful effects of high humidity in the room. Wooden floors require waterproofing. It does not matter what exactly it is made of: fiberboard, chipboard or OSB: any porous structure absorbs moisture, which subsequently leads to the formation of cracks, warping and rotting of the wood. To prevent this, it is necessary to apply a continuous protective layer extending onto a vertical surface - up to 30 cm. We will tell you in more detail how and how this is done.
Waterproofing the floor in wooden house, as in those built from any other material, can be made various methods: there is pasting, impregnation, painting and casting.
Pasting involves the creation of a continuous multi-layer carpet of bitumen, bitumen-polymer or polymer materials. Before laying the first layer the base ( concrete slab ceilings or subfloor made of boards) must be cleaned, leveled and treated with a primer. In the case of plank or log floor– fire retardants and antiseptics. After this, sheets of waterproofing material are laid. If it is not possible to use a whole panel, the different parts are laid with an overlap of at least 100 mm. The joints must be taped. The next layer is placed on top of the mastic, which is used to treat the previously laid material. The type of mastic is selected depending on the waterproofing agent used.
Pasted waterproofing of the floor using a material with a foil surface
After such preparation, you can install the finished wooden floor, not forgetting that it is also necessary to process protective equipment the back side of it. Final stage– application protective coating on the front surface of the floor.
Painting waterproofing is easier to do: to do this, you need to apply several layers of polymer or bitumen varnish to the base. It will fill all the cracks and pores, preventing moisture from penetrating the structure of the material. But this method has some disadvantages: when the lower level floor freezes protective layer covered with a network of cracks. The service life of painted waterproofing is not long: even under normal operating conditions it must be renewed every 5-7 years.
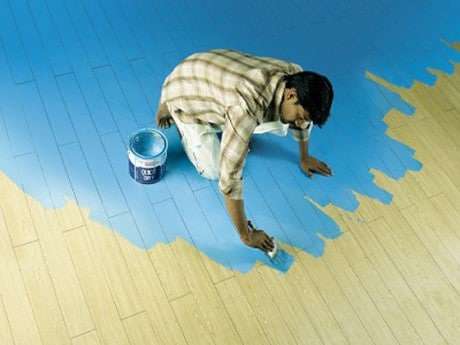
Painted waterproofing reliably clogs pores natural material
Impregnated insulation consists of treating a sub-floor wood floor with water-repellent substances that have been popular for many years - tar, drying oil or relatively new ones created on the basis of acrylic, silicone or other synthetic binders. The base must be completely dry and clean before applying them.
Cast waterproofing is the most expensive and difficult to perform. But its effectiveness makes it worth thinking about protecting a wooden floor in this way. The technology for its creation is as follows. To begin with, the base is cleaned and treated with primer, after which laying of welded or glued rolled material, which is suitable as hydroglass insulation, roofing felt, etc. Then it gets ready cement-sand mortar, to which they add liquid glass: This solution is used to make a screed. The thickness of the screed is at least 5 cm, and for strength it can accommodate metal grid. After drying, the resulting surface is covered with a waterproofing mixture made on the basis of waterproof cement. Additional strength is given to such a base using a special substrate, on top of which a wooden floor is mounted.
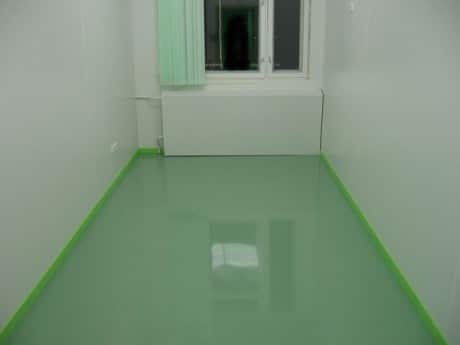
Cast waterproofing is the maximum effective way wood floor protection
This is important for a wooden house
A house made of timber or logs can be built on any foundation except a columnar one. To install the floor, first lay horizontal logs, which are made from timber. After this, a rough floor is constructed, and then a finishing floor. To ensure that the boards do not deteriorate and serve for a long time, the following must be provided:
- Between a concrete (brick) foundation and a log (timber) lower crown necessary horizontal waterproofing, which is performed using rolled materials and bitumen mastic.
- Waterproofing is also installed in the places where the joists are supported.
- To prevent condensation from accumulating in the underground room (for houses without a basement), it is necessary to provide ventilation holes on opposite walls.
It is worth paying attention to the quality of insulation of the walls of the house from the foundation: the capillary rise of liquid along the walls will inevitably cause the spread of dampness to a significant part of the house structure, including the floor. More details about this in the next section.
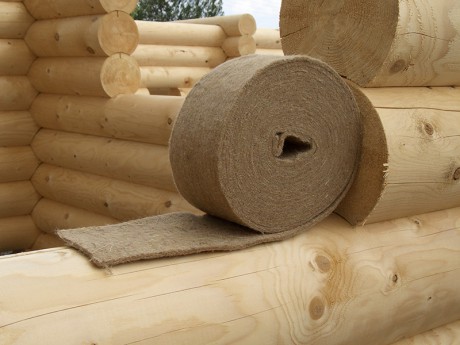
For waterproofing, materials are used in rolls, which are fixed using cold and hot mastics
How to protect the foundation from moisture
Concrete or brick foundation With outside covered with film and liquid waterproofing materials. WITH inside waterproofing is also provided. Thanks to this, the basement in the house will remain dry even during spring floods, which means that the source of moisture, which is a threat, will disappear wooden floor.
Protection of the foundation from groundwater – important condition for good insulation of wooden floors from the destructive effects of moisture. Protecting the base of a building from groundwater is called anti-filtration waterproofing. It is especially important if there is a basement, as well as in the case of building a house in an area with high humidity and high level groundwater, which exerts a significant retaining load. There is also such a term as anti-corrosion insulation: it is required for buildings of any type. It can be filled, impregnated, pasted, mounted and plastered: it all depends on the type of material used. Each of these methods effectively protects the foundation from the inside.
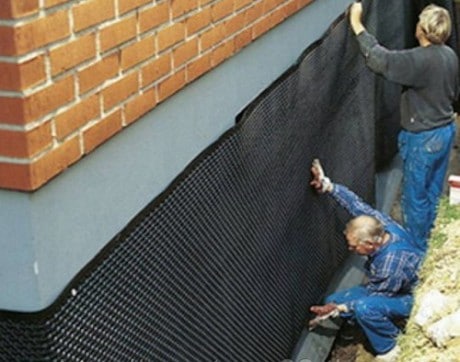
Foundation protection roll materials – necessary condition to prevent moisture penetration into the structure of the wooden floor
Protecting modern wood floors
Parquet board and laminate already have a protective layer on the front side. Manufacturers also provide waterproofing on the bottom side, but end sides These materials, as a rule, are less protected (the only exceptions are materials whose locking devices have a silicone coating). Therefore, in order to protect flooring, between it and the base must be laid waterproofing material based polyethylene film. Such insulation must be monolithic. If it is laid in several strips, overlap and additional sealing with tape is provided.
It is necessary to lay the film (at least 50 microns thick) so that its edges extend at least 100 mm onto the walls. Excess material is carefully trimmed after installing the plinth.
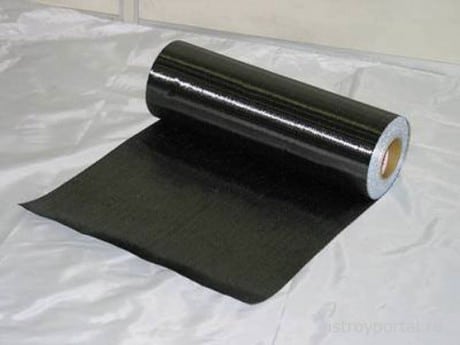
For waterproofing a wooden floor, ordinary roofing felt or special adhesive moisture insulation is suitable.
Waterproofing floors on joists
If the structure of the house does not allow waterproofing of a horizontal surface, and the floor is mounted directly above the ground, special support columns are built to lay the logs. They can be made of brick, monolithic reinforced concrete or metal pipes filled with concrete. To prevent dampness from being transferred to the joists, pieces of roofing felt, polyethylene or roofing felt are laid on top of these posts. It’s better to use several layers, and the area of such insulation should be larger area contact between supports and joists.
The end ends of the logs, hidden in the wall material, are wrapped with roofing felt on all sides. Logs are made only from well-dried timbers treated with antiseptic agents. Laying wooden floors is carried out only in dry weather and above-zero temperatures. Otherwise, the boards may swell, which will lead to warping and cracking.
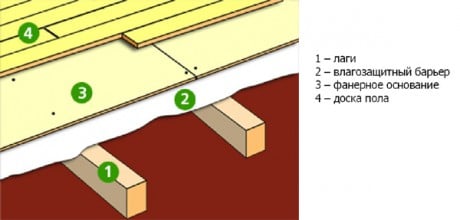
A moisture barrier is installed between the joists and the wooden floor
Before laying the floor, the boards are treated with polymer or bitumen varnish. Previously, drying oil or used motor oil was used for this. However modern means more reliable: bitumen varnish, for example, completely covers the wood, and during seasonal changes in its volume it also expands or contracts. This product is very easy to apply: flute brushes, rollers and sprayers are used for this. The waterproofing arranged in this way also performs a heat-insulating function. In addition, such impregnation gives the material additional mechanical strength.
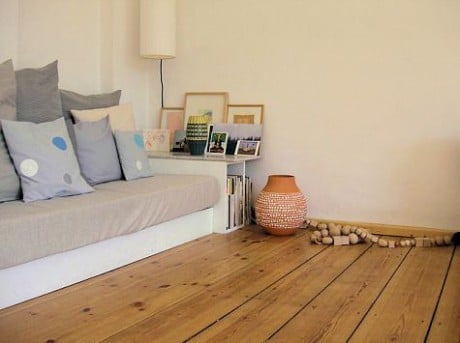
To ensure that your wooden floor lasts as long as possible, take care to protect it from the harmful effects of moisture.
Wooden floors are very beautiful and practical, but need reliable protection. In order for it to serve as long as possible and at the same time maintain an attractive appearance, you should seek help from specialists: they will select the most appropriate method for processing the material, perform the work efficiently and quickly.
