Types of wiring heating systems of a private house. Wiring diagrams for heating pipes
In this article we look at the heating scheme of a private house. Pipe routing is a rather complicated topic, but it is simply necessary to understand it. Below are the most common methods of distributing heating pipes.
Two-pipe system
Horizontal two-pipe passing heating system
In the two-pipe heating schemes of a private house, the distribution of pipes is carried out in two planes. Such a heating system is the most widely used. The essence of the scheme lies in the parallel connection of radiators. Parallel distributing of heating pipes makes the system balanced, and there is no need to perform complex calculations. If we are talking about a small house, up to 150 m 2, then the temperature of the first and last distributor will hardly differ. The difference in a couple of degrees is so insignificant that it will not affect the room temperature.
Two-pipe, as well as single-pipe, systems can be vertical and horizontal. Vertical may differ by eyeliner method: upper and lower.
Distribution of heating pipes in a private house is carried out from the boiler and can be made in two versions:
- vertical.
Vertical wiring contour is used only in houses with two or more floors. This method involves connecting radiators to a vertical riser.
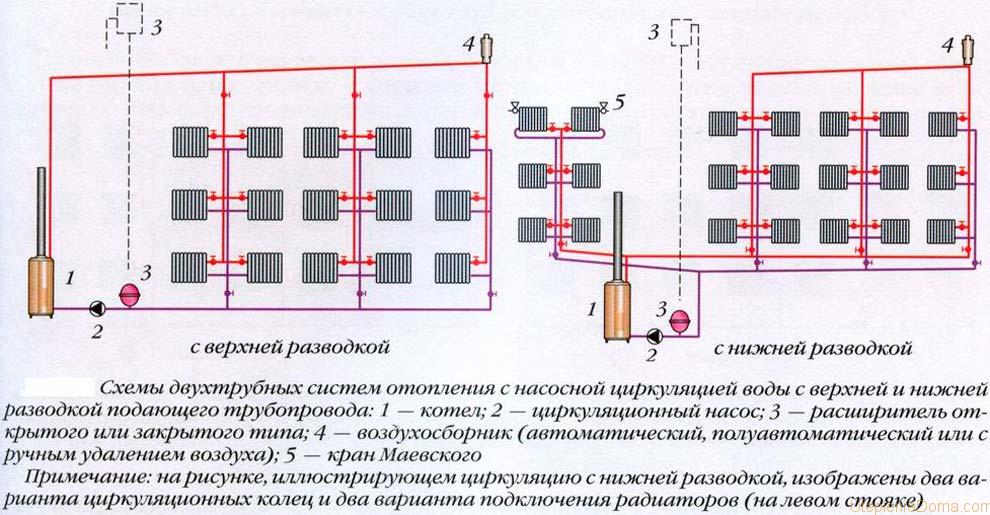
Vertical system with top and bottom wiring
However, there are different schemes in which the location of the distribution line is different:
The upper connection in the system with vertical distribution of heating pipes in a private house is when the coolant rises along the central riser to the peak point where the upper line is laid. In open systems there is also , he is. With such a wiring of heating pipes in a two-story house the supply line is in the attic, while it must be insulated. From it, the risers go down, and the distributors are connected to them. After the first radiator in the vertical loop, a second backflow riser is added.
By the upper liner can be attributed, and heating in the new building, where the wiring pipes in the apartment starts from the vertical riser. In it, the coolant moves from top to bottom. In the case of a lower supply pipe, with the correct distribution of the heating pipes, the distribution main is in the basement or basement, the return flow is even lower. So the movement of water is from the bottom up;
- horizontal.
The horizontal wiring diagram of heating is used in single-storey houses. In this case, the lines are parallel to the floor - these are two heating pipes: direct and return. In this case, the pipes can be hidden under the floor, and two pipes will rise to the radiators. Horizontal distribution of heating pipes in a wooden house is carried out according to three schemes:
o flow "b" (ride);
o dead-end "a";
o collector.
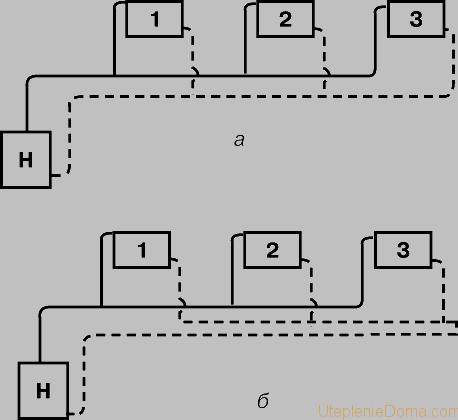
Dead-end and flow-through dual-circuit heating system
Based on this classification, allocate a consistent and radial connection of radiators.
Horizontal two-pipe wiring is carried out according to three schemes: companion, dead-end, collector.
Flow-through twin-tube horizontal wiring of heating pipes is characterized by the same direction of coolant movement on the forward and reverse flow. Hot water, falling into the first radiator, gives off its heat. Then it comes out of it and moves on, only through a different pipe. Along the way, all the other batteries slam into the reverse flow, and then the cooled water is sent to the boiler room. Just like when distributing heating pipes in an apartment, when the coolant simultaneously moves from one riser to another.
In case of dead-end distribution of the heating system pipes, the heat transfer medium in the flow and return flow moves in the opposite direction. Water reaches the first radiator, and from it enters the return flow pipe and immediately rushes to the heater. The same thing happens in all subsequent batteries. In each of these schemes, a serial connection of distributors is applied, depending on their distance from the heater.
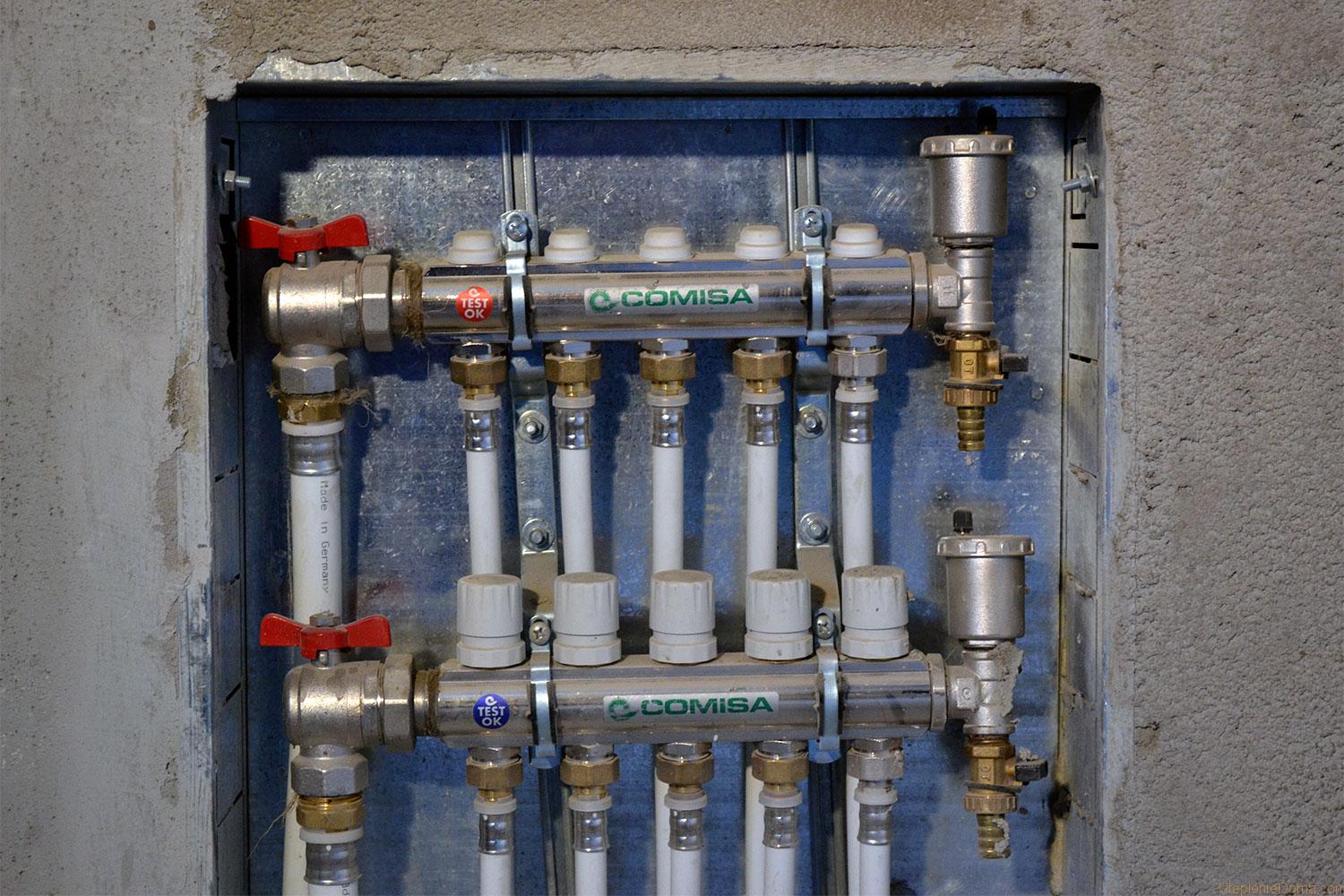
Heating collector
In the collector heating system, the coolant from the boiler goes to the collector, which distributes it between. Two segments (beams) depart from the collector to each radiator - this is supply and return. Therefore, this type of wiring is called radial. Installation of pipes is carried out by a hidden method under the floor. The collector itself has the appearance of a metal pipe with holes through which circulation takes place. Collectors are installed in cabinets, which are usually hidden in a specially mounted niche in the wall.
Warm plinth
Plinth distribution of heating pipes is a novelty borrowed from our American friends. First, let's see what kind of beast it is. The radiators are two copper pipes, connected by jumpers. Thanks to these ribs, the heat transfer area increases. They are installed along the entire length of the walls. Their design allows you to cut off elements of any length. To release the ends of the pipes need to remove several connecting plates. They are not fixed and can be easily removed.
The warm plinth does not warm the air, but the walls and the floor. Heated surfaces, in turn, give off heat to the room. Without good thermal insulation of the walls, this system will be ineffective.
- water - on the principle of conventional water heating in warm skirting water circulates;
- electrical - tenes are inserted into the pipes, which are the main heating element.
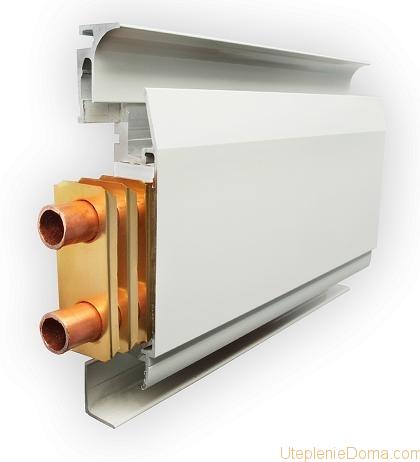
Warm plinth
Distribution of heating pipes with fins is carried out in boxes. Tellingly, there is a foil stuck on the box cover and there is practically no air access to the warm contour. There is a fair question about how then this warm baseboard heats the room. The bottom line is that it works on a completely different principle than the usual batteries. Radiators heat the air and if they are closed with a dense screen, the convection will be disturbed and the amount of heat in the room will be less. Consider this when decorating batteries.
The warm plinth does not warm the air, but the walls and the floor, which then give their heat to the room. According to the manufacturers, it has the following advantages:
- increases the heat exchange area;
- reduces heating costs;
- invisible in any interior;
- heats the room evenly from the bottom up;
- eliminates the appearance of mold and fungi in the corners and on the walls.
In practice, not everything is so rosy. Before you dissolve the plinth-type heating pipes, you need to take care of the thermal insulation of your home. If you have non-insulated walls, then you will warm the street and not otherwise. A warm plinth will heat the walls, and those will successfully give almost everything to the street. It is also important that the layer of insulation should be substantial. In a harsher climate than in America, such a heating system is not able to heat the house on its own, except in tandem with warm floors. But the question arises, if there is a warm floor, why spend on a warm plinth, because it is not a cheap pleasure.
Do not confuse heating with a warm plinth with baseboard type convectors that heat the air and require convection (movement of air flow) for them.
Warm floor
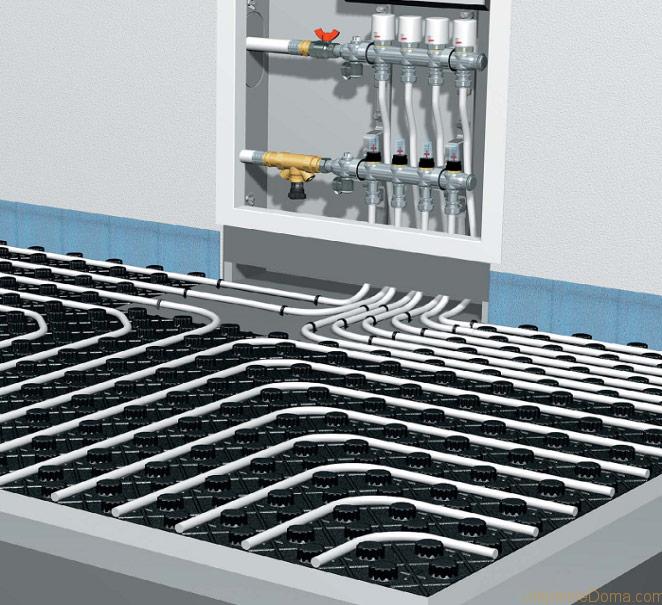
Heated floor in tandem with a collector
This is a separate type of heating in one pipe. In such heating, the distribution of heating pipes is carried out on the floor, and then the contour is filled with a layer of screed. The principle of operation is that the pipes evenly heat the screed, and that, in turn, transfers heat to the room. There are significant advantages:
- homes are always heated floors. You can walk barefoot all year round and do not need to lay carpets;
- temperature below is higher than above. If you use conventional radiators, the ceiling is much warmer than at the floor level;
- the ability to adjust the temperature of the floor;
- no batteries, which is undoubtedly an advantage for any interior.
Distribution of heating system in one pipe, scheme:
- snail;
- snake.
The “snail” scheme is more common and involves twisting the pipe around the perimeter of the room from the walls to the center. However, there are no sharp turns that could slow down the circulation. The “snake” scheme implies laying a contour from one wall to another, while the coolant constantly changes the direction of movement by 180 degrees.
What you should pay attention to during installation:
- under the contour you need to lay a hydro-barrier and reflective insulation so that the heat rises only upwards;
- the distance between the pipes should be the same, so that the floor warms evenly;
- screed layer must be at least 5 cm, otherwise it may crack.
Also, do not make breaks in the warm floor. It is made from a continuous segment.
In the conditions of the harsh Russian climate, the most important detail over which owners of houses and apartments have to think is heating. Installation of the heating system can be done in several ways. The problem of heating is better to solve at the design stage of the house.
Despite the fact that with modern construction, multifunctional boilers are most often installed in houses, the simplest way to supply residential space with heat is the pipeline. To achieve high efficiency of its work, you need not only high-quality installation, but also the right type of installation. This also applies to pipe routing.
Types of wiring pipes of the heating system
Piping of the heating system is of two types:
- single pipe;
- two-pipe.
Less expensive is the one-pipe wiring heating. As for the two-pipe, it is more expensive, but the most high-quality and reliable. In addition, the efficiency of such heating is much higher.
Single pipe wiring
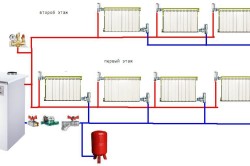
The heating scheme of a two-story house.
This layout allows you to reduce the cost of purchasing sanitary materials used for work, as well as the time required for installation. The disadvantage of this method is the uneven heating of radiators.
Especially it concerns those cases when pipes are located in vertical position. Moreover, in the event of an accident, at least one radiator will have to turn off the entire heating system. To avoid problems, it is recommended to use horizontal pipe wiring.
Under single pipe pipe wiring is meant wiring the line, which consists of heating devices installed in a certain sequence. In this case, antifreeze or water can be used as a coolant, which, getting into the radiators, gives off its heat each time. Based on this, it turns out that the practically cooled coolant gets into the radiator, which is located at the very last place in this chain. To obtain the best indoor climate is best to use several sections in the final radiator.
To optimize the operation of a single pipe heating system, there are several technologies. For example, you can install additional radiator regulators, thermostatic valves, balancing valves and ball valves. All this allows to improve the flow of heat. Thanks to the use of these technologies, in the case of overlapping of one of the radiators, the operation of the other devices that make up the heating system does not stop.
Important! If you plan to install the heating system yourself, then it is necessary to foresee the installation of taps on the bypass and on the connections of each battery.
This will allow you to repair the room without having to turn off the heat in the whole house.
List of tools required for pipe wiring:
- special soldering iron;
- nozzles of appropriate diameters;
- heat insulation material;
- thermocrane
Features of the device horizontal wiring:
- the pipeline is laid above the floor or embedded in its structure;
- to reduce heat transfer pipes are wrapped with insulating material;
- the installation of the supply horizontal line is carried out with a slight slope, which should be directed along the direction of the coolant;
- radiators are installed strictly at the same level;
- mayevsky's faucet is used to remove air from the pipes.
Important! Vertical monotube cabling is different from the horizontal absence of a circulation pump, since the flow of coolant in this case is due to its natural circulation.
Double-pipe heating system
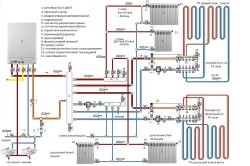
Scheme of two-pipe heating system.
The two-pipe distribution of heating involves the use of more materials. This is the reason for the high cost of the device of such a system and an increase in the volume of installation work. This pipe layout has many advantages, among which it is worth noting to ensure a uniform distribution of the coolant throughout the heating system. Two-pipe wiring to facilitate the operation of the pump in the boiler, is welcome when installing boilers of foreign production.
Features of the device two-pipe wiring:
- In the standard heating scheme, water is heated by the operation of a gas bypass boiler, which can be chimney and turbocharged.
- When installing the heating system of the house on several floors at once, special auto-bleed valves are used. Their installation is carried out at the highest points of the heating system.
- When installing heating in a house in which there is only one floor, the valves are mounted on the latest batteries and heated towel rails, if they are provided;
- Connecting radiators is on the side. If desired, you can use the lower or diagonal supply.
- At the entrance to the radiator and at the exit from it a regulating thermocrane is installed.
- A drain cock is mounted at the lowest point of the system.
What pipe layout should I choose?
The choice of the layout of the heating system affects the consumption of pipes that are required for installation. For example, private houses with an area of more than 100 square meters, equipped with two-pipe heating. In this case, an additional tie-in of the circulating pump is made to the system. Temperature control in each heated room is carried out by means of special thermostats.
With a limited budget, a one-pipe heating system is being installed. Houses whose area does not reach 100 square meters can be heated with the help of systems operating on the principle of natural circulation.
Design of heating systems is one of the most complex operations, requiring high skill and great knowledge from the designer. Therefore, it is best to entrust this work to specialists, since the slightest mistake made during operation can lead to dire consequences during the operation of heating. To avoid the need to correct their own mistakes and errors, everything should be provided in advance.
Equally important in creating comfortable living conditions for living is the selected wiring for heating in a private house. The fact is that heating, in particular water heating, which will be discussed further, is not just a collection of pipes, but a rather complex hydraulic system, obeying its own laws. To obtain the desired result, it is necessary, at a minimum, to know them, and even better to take into account when organizing the wiring of heating in a private house.
About coolant circulation systems
In conventional water heating systems, the coolant is hot water, which, passing through radiators, gives off heat and heats the room, after which the cooled water for heating enters the boiler. Such its use suggests that the heating wiring around the house provides for supplying hot water to the battery and discharging chilled water for reheating, i.e. ensuring circulation of the heat carrier.
As a rule, two methods are used for this:
- natural (gravitational), under the action of gravitational forces;
- forced, for which a special circulation pump is used.
Natural circulation
Cold water is heavier than hot water, and therefore the latter rises up in a closed heating system. A similar layout of the heating of a private house and its composition are clearly visible in the figure below.
In those cases when water moves under the influence of gravity, the wiring of the heating system is carried out with pipes having a different section (larger pipes must be used in the supply line), and it is also necessary to withstand the bias when laying the supply pipes from the expansion tank to the radiators and from radiators to the boiler because water circulation is carried out by gravity.
The advantage of this system is its simplicity and the ability to operate offline (in the absence of electricity).
Forced circulation
In this case, an additional pump is added to the circulation scheme, which pumps the heating medium. Such a distribution of heating pipes is more universal and is suitable for any layout of the heating system.
Conventional wiring systems
In addition to differences in the methods of circulation, there are other differences in what may be the wiring diagram of heating. Most often, heating is performed in one of two ways:
- single pipe;
- twin tube
Single pipe wiring
Such a layout implies the passage of coolant sequentially through each of the heating devices. With a similar method of circulation of hot water, its temperature gradually decreases and it comes to the last radiators already cooled down considerably. The result will be a lower temperature in the heated room.
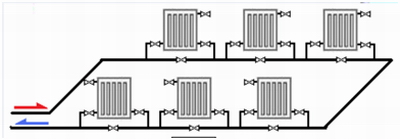
Such horizontal wiring of the heating system, also called “Leningrad”, is shown in the figure above. However, this is not the only option when one pipe wiring can be used. The distribution of heating in a two-story house can also be carried out according to a similar principle, for example, as shown below.
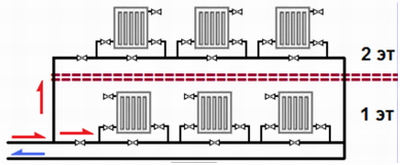
In this case, the horizontal heating system, carried out on each floor, should include the installation of heating towers, through which hot water is supplied and the cooled down is removed from the radiators.
Heating created using a single-pipe system is the simplest and cheapest, to create it you need fewer pipes. However, its serious drawback is the impossibility of ensuring the same temperature in all heated premises.
Double tube wiring
Such an organization of heating provides that water enters the radiator directly from the main line and, after passing through the heating battery, also goes to the main line. How this happens will allow you to understand the figure above.
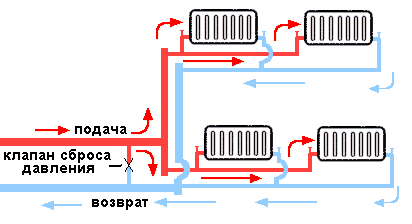 Double tube wiring
Double tube wiring Such a system is in many cases more efficient than a single-pipe one and heats the room better.
Top and bottom wiring
However, it is necessary to take into account another factor when choosing a heating system. We must look at the method of supplying coolant to the radiator. For example, you can see what is one-pipe overhead of the heating system:
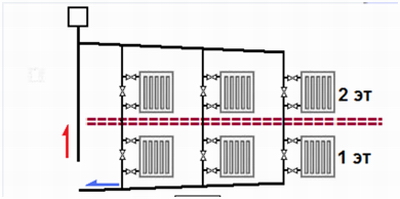
With such wiring, the coolant goes upstairs (to the attic, under the ceiling, etc.) and from there along the risers to the batteries. Another option, which is called the lower wiring of the heating system, is the case when the reservoir with heat carrier is located below (in the basement) and under the action of the circulation pump water under pressure enters the radiators, similar to the horizontal wiring system.
When the lower wiring is required to use the circulation pump, but it becomes possible plinth wiring heating pipes, for example, as shown in the figure:
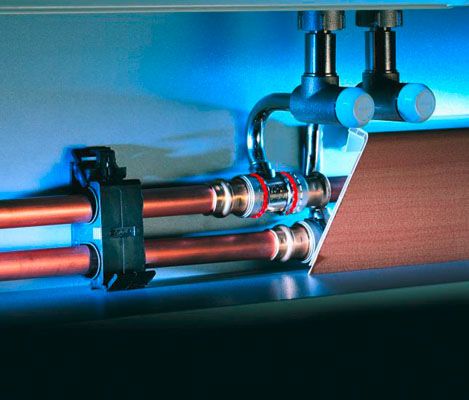
The lower and upper methods of supplying the coolant can be used both in a single-pipe and two-pipe system.
